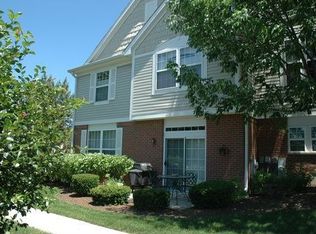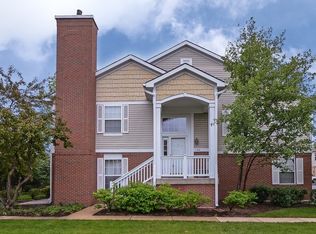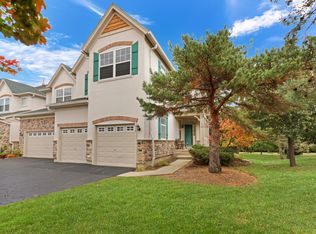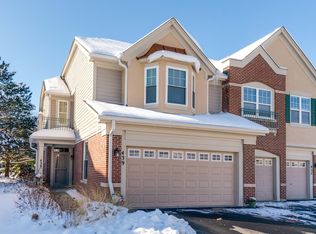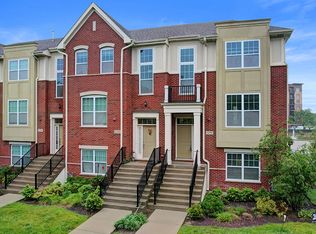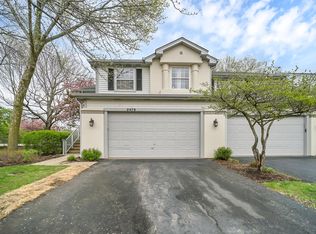Welcome to this spacious 3-bedroom, 2.1-bath townhome with an attached 2-car garage, ideally situated in the desirable Georgetown Square subdivision within the award-winning Stevenson High School District. 2025 PAINT THROUGHOUT! 2024 NEW ENGINEERED WOOD FLOORING SECOND AND LOWER LEVELS! Step inside to discover an open-concept floor plan featuring a generous living and dining area with gleaming hardwood floors and abundant natural light. The fully equipped eat-in kitchen boasts BRAND NEW QUARTZ COUNTERTOPS, an island with breakfast bar, BRAND NEW STAINLESS STEEL APPLIANCES, a large dining nook, pantry closet, and direct access to a private balcony-perfect for morning coffee or evening unwinding. A convenient half bath completes the main level. Upstairs, the primary suite impresses with a vaulted ceiling, walk-in closet, and a private ensuite bath offering a dual-sink vanity, soaking tub, and separate shower. Two additional bedrooms share a full hallway bath, and a second-floor laundry room with in-unit washer and dryer adds everyday ease. The lower level offers a versatile bonus space-ideal as a family room, office, or gym-with direct walk-out access to the garage. Located just minutes from Stevenson High School and the Prairie View Metra Station, this home offers exceptional convenience for commuters. Enjoy proximity to Hawthorn Mall's shopping, dining, and entertainment, as well as nearby parks, trails, and forest preserves in scenic Vernon Hills. With quick access to major highways while nestled in a quiet, residential community, this townhome delivers comfort, style, and a prime location-ready for you to move in and make it your own.
Active
$499,900
1182 Georgetown Way, Vernon Hills, IL 60061
3beds
2,463sqft
Est.:
Townhouse, Single Family Residence
Built in 1997
-- sqft lot
$-- Zestimate®
$203/sqft
$475/mo HOA
What's special
Island with breakfast barAbundant natural lightLarge dining nookBrand new quartz countertopsOpen-concept floor planGleaming hardwood floorsFully equipped eat-in kitchen
- 26 days |
- 1,217 |
- 57 |
Likely to sell faster than
Zillow last checked: 8 hours ago
Listing updated: November 24, 2025 at 10:07pm
Listing courtesy of:
Jane Lee 847-295-0800,
RE/MAX Top Performers
Source: MRED as distributed by MLS GRID,MLS#: 12498511
Tour with a local agent
Facts & features
Interior
Bedrooms & bathrooms
- Bedrooms: 3
- Bathrooms: 3
- Full bathrooms: 2
- 1/2 bathrooms: 1
Rooms
- Room types: Eating Area
Primary bedroom
- Features: Flooring (Other), Window Treatments (All), Bathroom (Full, Double Sink, Tub & Separate Shwr)
- Level: Second
- Area: 224 Square Feet
- Dimensions: 16X14
Bedroom 2
- Features: Flooring (Other), Window Treatments (All)
- Level: Second
- Area: 154 Square Feet
- Dimensions: 14X11
Bedroom 3
- Features: Flooring (Other), Window Treatments (All)
- Level: Second
- Area: 143 Square Feet
- Dimensions: 13X11
Dining room
- Features: Flooring (Hardwood), Window Treatments (All)
- Level: Main
- Area: 117 Square Feet
- Dimensions: 13X9
Eating area
- Features: Flooring (Hardwood), Window Treatments (All)
- Level: Main
- Area: 216 Square Feet
- Dimensions: 18X12
Family room
- Features: Flooring (Other), Window Treatments (All)
- Level: Main
- Area: 266 Square Feet
- Dimensions: 19X14
Kitchen
- Features: Kitchen (Eating Area-Breakfast Bar, Eating Area-Table Space, Island, Pantry-Closet), Flooring (Hardwood), Window Treatments (All)
- Level: Main
- Area: 273 Square Feet
- Dimensions: 21X13
Living room
- Features: Flooring (Hardwood), Window Treatments (All)
- Level: Main
- Area: 196 Square Feet
- Dimensions: 14X14
Heating
- Natural Gas, Forced Air
Cooling
- Central Air
Appliances
- Included: Range, Microwave, Dishwasher, Refrigerator, Washer, Dryer, Disposal, Stainless Steel Appliance(s)
- Laundry: Upper Level, Washer Hookup, In Unit, Laundry Closet
Features
- Vaulted Ceiling(s), Built-in Features, Walk-In Closet(s)
- Flooring: Hardwood
- Windows: Screens
- Basement: None
Interior area
- Total structure area: 0
- Total interior livable area: 2,463 sqft
Property
Parking
- Total spaces: 2
- Parking features: Asphalt, Garage Door Opener, Garage Owned, Attached, Garage
- Attached garage spaces: 2
- Has uncovered spaces: Yes
Accessibility
- Accessibility features: No Disability Access
Features
- Exterior features: Balcony
Lot
- Features: Common Grounds, Landscaped
Details
- Parcel number: 15151020280000
- Special conditions: None
- Other equipment: Ceiling Fan(s)
Construction
Type & style
- Home type: Townhouse
- Property subtype: Townhouse, Single Family Residence
Materials
- Brick
- Roof: Asphalt
Condition
- New construction: No
- Year built: 1997
Utilities & green energy
- Sewer: Public Sewer
- Water: Lake Michigan
Community & HOA
Community
- Subdivision: Georgetown Square
HOA
- Has HOA: Yes
- Services included: Exterior Maintenance, Lawn Care, Snow Removal
- HOA fee: $475 monthly
Location
- Region: Vernon Hills
Financial & listing details
- Price per square foot: $203/sqft
- Tax assessed value: $377,153
- Annual tax amount: $12,146
- Date on market: 11/19/2025
- Ownership: Condo
Estimated market value
Not available
Estimated sales range
Not available
Not available
Price history
Price history
| Date | Event | Price |
|---|---|---|
| 11/19/2025 | Listed for sale | $499,900+33.3%$203/sqft |
Source: | ||
| 9/1/2025 | Listing removed | $3,550$1/sqft |
Source: MRED as distributed by MLS GRID #12396364 Report a problem | ||
| 6/24/2025 | Listed for rent | $3,550$1/sqft |
Source: MRED as distributed by MLS GRID #12396364 Report a problem | ||
| 3/24/2021 | Listing removed | -- |
Source: Owner Report a problem | ||
| 4/14/2009 | Listing removed | $374,900$152/sqft |
Source: Owner Report a problem | ||
Public tax history
Public tax history
| Year | Property taxes | Tax assessment |
|---|---|---|
| 2023 | $11,845 +5% | $133,222 +6% |
| 2022 | $11,278 +4% | $125,705 +3.4% |
| 2021 | $10,839 +2.6% | $121,570 +0.7% |
Find assessor info on the county website
BuyAbility℠ payment
Est. payment
$4,082/mo
Principal & interest
$2403
Property taxes
$1029
Other costs
$650
Climate risks
Neighborhood: 60061
Nearby schools
GreatSchools rating
- 9/10Half Day SchoolGrades: 3-5Distance: 0.7 mi
- 9/10Daniel Wright Jr High SchoolGrades: 6-8Distance: 1.6 mi
- 10/10Adlai E Stevenson High SchoolGrades: 9-12Distance: 0.8 mi
Schools provided by the listing agent
- Elementary: Laura B Sprague School
- Middle: Daniel Wright Junior High School
- High: Adlai E Stevenson High School
- District: 103
Source: MRED as distributed by MLS GRID. This data may not be complete. We recommend contacting the local school district to confirm school assignments for this home.
- Loading
- Loading
