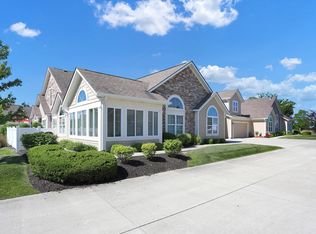Beautiful custom built patio home w/so many upgrades including corner gas FP, vaulted ceilings, laminate wood flooring & plantation blinds. Gorgeous kitchen w/maple cabinets, tiled back splash, granite tops, stainless appliances, built in china hutch, breakfast bar & lots of storage including walk in pantry. You might find yourself spending many hours of quality time in the sun room or relaxing on the large patio w/privacy fencing. Vaulted ceiling continues into master suite w/full private bath- including grab bars, double vanity, make up station & walk in closet. Guest bdrm located close to full bath plus home office which could easily be used as 2 guest bedroom. Fin garage is extra deep w/extra frig, cabinets & pull down attic storage.
This property is off market, which means it's not currently listed for sale or rent on Zillow. This may be different from what's available on other websites or public sources.
