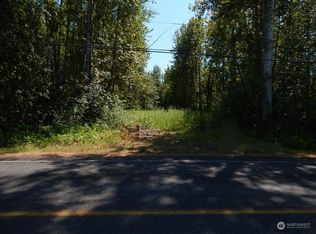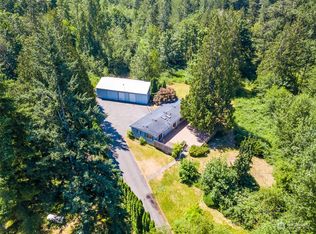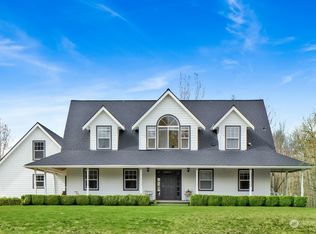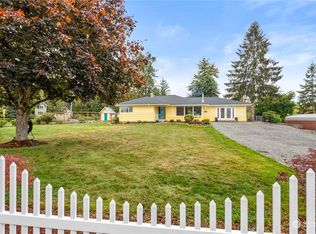Sold
Listed by:
Alison Risch,
Keller Williams Western Realty
Bought with: RE/MAX Whatcom County, Inc.
$590,000
1182 E Axton Road, Bellingham, WA 98226
5beds
4,307sqft
Manufactured On Land
Built in 1976
4.39 Acres Lot
$796,800 Zestimate®
$137/sqft
$2,713 Estimated rent
Home value
$796,800
$701,000 - $908,000
$2,713/mo
Zestimate® history
Loading...
Owner options
Explore your selling options
What's special
**Mountain Views!** Two separate living spaces on a pastoral shy 5 acre lot in Meridian School District. The spacious main house features over 3000 sqft. of living space with a custom kitchen, large primary suite, two living areas, and huge deck. The daylight basement has a huge bonus room for storage, studio, or workspace. Upgrades include highly energy efficient windows, siding, newer roof and septic system. Cute second home/ADU has 1 BR/1BA and an attached 2-car garage. Outbuildings include 4-bay pole building, 3-stall horse barn, and 2 garden sheds. Homes each have their own utilities and yard space. 2 water shares with more available. This property has generated steady rental income for many years. Owner financing available.
Zillow last checked: 8 hours ago
Listing updated: August 04, 2023 at 11:21am
Listed by:
Alison Risch,
Keller Williams Western Realty
Bought with:
Luis Reyes, 115627
RE/MAX Whatcom County, Inc.
Source: NWMLS,MLS#: 2063224
Facts & features
Interior
Bedrooms & bathrooms
- Bedrooms: 5
- Bathrooms: 4
- Full bathrooms: 2
- 1/2 bathrooms: 1
- Main level bedrooms: 3
Primary bedroom
- Level: Main
Bedroom
- Level: Lower
Bedroom
- Level: Main
Bedroom
- Level: Main
Bathroom full
- Level: Main
Bathroom full
- Level: Main
Other
- Level: Lower
Other
- Level: Garage
Den office
- Level: Lower
Dining room
- Level: Main
Entry hall
- Level: Main
Other
- Level: Lower
Family room
- Level: Lower
Kitchen with eating space
- Level: Main
Living room
- Level: Main
Rec room
- Level: Lower
Utility room
- Level: Main
Heating
- Fireplace(s), Forced Air
Cooling
- None
Appliances
- Included: Dishwasher, Microwave, Refrigerator, StoveRange, Water Heater Location: access panel from deck
Features
- Bath Off Primary, Ceiling Fan(s), Dining Room, Walk-In Pantry
- Flooring: Vinyl, Carpet
- Windows: Double Pane/Storm Window
- Basement: Daylight
- Number of fireplaces: 1
- Fireplace features: Gas, Lower Level: 1, Fireplace
Interior area
- Total structure area: 3,443
- Total interior livable area: 4,307 sqft
Property
Parking
- Total spaces: 8
- Parking features: RV Parking, Attached Carport, Attached Garage
- Attached garage spaces: 8
- Has carport: Yes
Features
- Levels: One
- Stories: 1
- Entry location: Main
- Patio & porch: Wall to Wall Carpet, Bath Off Primary, Ceiling Fan(s), Double Pane/Storm Window, Dining Room, Walk-In Pantry, Fireplace
- Has view: Yes
- View description: Mountain(s), Territorial
Lot
- Size: 4.39 Acres
- Dimensions: 308 x 685
- Features: Paved, Secluded, Barn, Cable TV, Deck, Dog Run, Fenced-Partially, Outbuildings, Patio, Propane, RV Parking, Shop, Stable
- Topography: Level,PartialSlope
- Residential vegetation: Fruit Trees, Garden Space, Pasture
Details
- Additional structures: ADU Beds: 1, ADU Baths: 1
- Parcel number: 3903213650190000
- Zoning description: R5A,Jurisdiction: County
- Special conditions: Standard
Construction
Type & style
- Home type: MobileManufactured
- Property subtype: Manufactured On Land
Materials
- Metal/Vinyl, Wood Siding
- Foundation: Poured Concrete
- Roof: Composition
Condition
- Year built: 1976
Details
- Builder model: 68/24
Utilities & green energy
- Electric: Company: PSE
- Sewer: Septic Tank, Company: Septic
- Water: Community, Shares, Company: Deer Creek (2 Shares)
Community & neighborhood
Location
- Region: Bellingham
- Subdivision: Laurel
Other
Other facts
- Body type: Double Wide
- Listing terms: Cash Out,Conventional,Owner Will Carry
- Cumulative days on market: 910 days
Price history
| Date | Event | Price |
|---|---|---|
| 8/4/2023 | Sold | $590,000-23.9%$137/sqft |
Source: | ||
| 7/16/2023 | Pending sale | $775,000$180/sqft |
Source: | ||
| 5/3/2023 | Listed for sale | $775,000+72.6%$180/sqft |
Source: | ||
| 2/11/2016 | Listing removed | $1,700 |
Source: Accurate Property Sales & Management Report a problem | ||
| 1/26/2016 | Listed for rent | $1,700 |
Source: Accurate Property Sales & Management Report a problem | ||
Public tax history
| Year | Property taxes | Tax assessment |
|---|---|---|
| 2024 | $6,810 +24.9% | $774,244 +10.3% |
| 2023 | $5,452 -5.3% | $701,746 +7% |
| 2022 | $5,758 +17.6% | $655,837 +35% |
Find assessor info on the county website
Neighborhood: 98226
Nearby schools
GreatSchools rating
- 6/10Irene Reither Primary SchoolGrades: PK-5Distance: 1.3 mi
- 7/10Meridian Middle SchoolGrades: 6-8Distance: 1.6 mi
- 5/10Meridian High SchoolGrades: 9-12Distance: 2.9 mi



