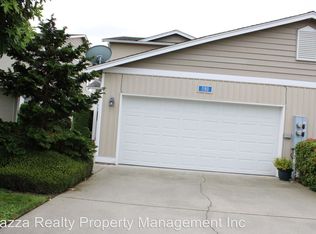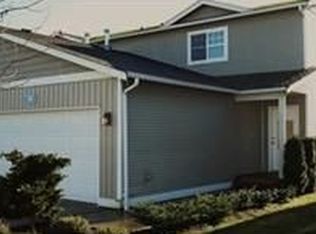Don't miss this rare opportunity to own a home in the Cedars. This well cared for freshly painted 2-story condo can be yours in this peaceful 55 & better community. Master bedroom w/bath & walk-in closet is downstairs. Powder room, utility room are off kitchen. An addt'l bedroom & bath are located upstairs w/a bonus loft area which looks down to the living room. Back deck/yard looks out to baseball fields. Monthly dues include exterior maintenance, lawn care & use of large community club house.
This property is off market, which means it's not currently listed for sale or rent on Zillow. This may be different from what's available on other websites or public sources.


