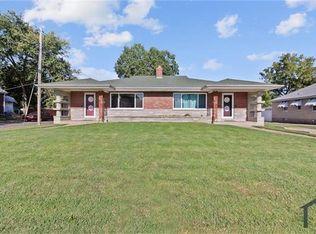Welcome to this charming second-level 2 bed, 1 bath condo featuring an updated kitchen with white shaker cabinetry, granite countertops, subway tile backsplash, and an under-mount stainless steel sink. The kitchen opens to a separate dining area and offers a cut-out window to the sun-soaked family room perfect for entertaining or relaxing. Enjoy the convenience of in-unit laundry and unwind on your private balcony with views of the courtyard. The spacious primary bedroom has a generous closet and direct balcony access. This unit includes an assigned parking space, private storage area, and access to a in-ground community pool. A perfect blend of comfort, style, and convenience! Location: End Unit, Upper Level
12 mo lease. Owner pays for water, sewer, and trash.
Apartment for rent
Accepts Zillow applications
$1,300/mo
1182 Calley Dr APT F, Saint Louis, MO 63125
2beds
876sqft
Price may not include required fees and charges.
Apartment
Available now
No pets
Central air
In unit laundry
Off street parking
Forced air
What's special
Granite countertopsIn-ground community poolWhite shaker cabinetryUpdated kitchenSpacious primary bedroomSun-soaked family roomIn-unit laundry
- 2 days
- on Zillow |
- -- |
- -- |
Learn more about the building:
Travel times
Facts & features
Interior
Bedrooms & bathrooms
- Bedrooms: 2
- Bathrooms: 1
- Full bathrooms: 1
Heating
- Forced Air
Cooling
- Central Air
Appliances
- Included: Dishwasher, Dryer, Microwave, Oven, Refrigerator, Washer
- Laundry: In Unit
Features
- Flooring: Hardwood, Tile
Interior area
- Total interior livable area: 876 sqft
Property
Parking
- Parking features: Off Street
- Details: Contact manager
Features
- Exterior features: Garbage included in rent, Heating system: Forced Air, Sewage included in rent, Water included in rent
Details
- Parcel number: 28H420671
Construction
Type & style
- Home type: Apartment
- Property subtype: Apartment
Utilities & green energy
- Utilities for property: Garbage, Sewage, Water
Building
Management
- Pets allowed: No
Community & HOA
Community
- Features: Pool
HOA
- Amenities included: Pool
Location
- Region: Saint Louis
Financial & listing details
- Lease term: 1 Year
Price history
| Date | Event | Price |
|---|---|---|
| 7/1/2025 | Listed for rent | $1,300$1/sqft |
Source: Zillow Rentals | ||
| 6/27/2025 | Sold | -- |
Source: | ||
| 4/30/2025 | Pending sale | $105,000$120/sqft |
Source: | ||
| 4/25/2025 | Listed for sale | $105,000+40.2%$120/sqft |
Source: | ||
| 4/2/2020 | Sold | -- |
Source: | ||
![[object Object]](https://photos.zillowstatic.com/fp/c494dadb127c97ee1eabf5340add61b5-p_i.jpg)
