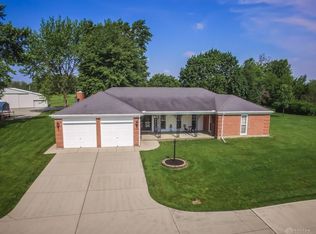Sold for $297,500
$297,500
1182 Boyd Rd, Xenia, OH 45385
3beds
1,500sqft
Single Family Residence
Built in 1955
0.62 Acres Lot
$304,700 Zestimate®
$198/sqft
$1,757 Estimated rent
Home value
$304,700
$271,000 - $341,000
$1,757/mo
Zestimate® history
Loading...
Owner options
Explore your selling options
What's special
Charming Bungalow with Modern Upgrades & Country Appeal! Welcome to this beautifully updated 3-bedroom, 2-bath bungalow nestled on a private no-outlet street in a township setting—no city taxes! Completely renovated in 2021, the roof, HVAC, appliances, and more are only four years old. Situated on over half an acre, this home offers peaceful country living with modern comforts. The first-floor primary suite features a stylish barn door entrance to the en-suite bath, complete with a walk-in shower and dual showerheads. The kitchen boasts stainless steel Whirlpool appliances, quartz countertops, under-cabinet lighting, and a cozy dining area. A newly added four-season room (permitted) provides extra living space with insulated floors and ceilings, a propane fireplace, and an A/C unit—perfect for year-round enjoyment. Additional updates include a water softener and thoughtful finishing touches throughout. Outdoors, enjoy a detached barn/garage, an extra-large cement pad driveway, RV parking with 30 AMP electric, and 240v electric service to the garage. The home is on well and septic with a tankless on-demand water heater. The heat pump HVAC system includes a propane backup (leased through Buckeye Propane) with a convenient phone-synced meter for easy monitoring. Spectrum hard-line fiber internet is available—a rare find for a rural lot! Plus, the beautifully maintained street is perfect for peaceful walks. Bonus: The living room TV, mount, fireplace, bookcases, kitchen dinette table & benches can convey! This home is a must-see—schedule your showing today!
Zillow last checked: 8 hours ago
Listing updated: May 01, 2025 at 09:30am
Listed by:
Claire Dunn (937)434-7600,
Coldwell Banker Heritage
Bought with:
Billie Carrico
Howard Hanna Real Estate Serv
Source: DABR MLS,MLS#: 930127 Originating MLS: Dayton Area Board of REALTORS
Originating MLS: Dayton Area Board of REALTORS
Facts & features
Interior
Bedrooms & bathrooms
- Bedrooms: 3
- Bathrooms: 2
- Full bathrooms: 2
- Main level bathrooms: 2
Primary bedroom
- Level: Main
- Dimensions: 14 x 11
Bedroom
- Level: Second
- Dimensions: 14 x 11
Bedroom
- Level: Second
- Dimensions: 17 x 11
Florida room
- Level: Main
- Dimensions: 27 x 10
Kitchen
- Level: Main
- Dimensions: 19 x 12
Living room
- Level: Main
- Dimensions: 19 x 11
Heating
- Heat Pump, Propane
Cooling
- Heat Pump
Appliances
- Included: Dryer, Dishwasher, Microwave, Range, Refrigerator, Water Softener, Washer
Features
- Quartz Counters, Remodeled, Solid Surface Counters
- Windows: Insulated Windows
- Basement: Crawl Space
- Number of fireplaces: 1
- Fireplace features: One, Gas
Interior area
- Total structure area: 1,500
- Total interior livable area: 1,500 sqft
Property
Parking
- Total spaces: 2
- Parking features: Detached, Garage, Two Car Garage, Storage
- Garage spaces: 2
Features
- Levels: One and One Half
- Patio & porch: Porch
- Exterior features: Fence, Porch, Propane Tank - Leased
Lot
- Size: 0.62 Acres
- Dimensions: 0.624
Details
- Parcel number: M36000200361004800
- Zoning: Residential
- Zoning description: Residential
Construction
Type & style
- Home type: SingleFamily
- Architectural style: Bungalow
- Property subtype: Single Family Residence
Materials
- Vinyl Siding
Condition
- Year built: 1955
Utilities & green energy
- Sewer: Septic Tank
- Water: Well
- Utilities for property: Septic Available, Water Available
Community & neighborhood
Location
- Region: Xenia
Other
Other facts
- Listing terms: Conventional,FHA,USDA Loan,VA Loan
Price history
| Date | Event | Price |
|---|---|---|
| 4/30/2025 | Sold | $297,500-5.6%$198/sqft |
Source: | ||
| 4/1/2025 | Pending sale | $315,000$210/sqft |
Source: | ||
| 3/21/2025 | Listed for sale | $315,000+43.2%$210/sqft |
Source: | ||
| 9/8/2021 | Sold | $220,000+10.1%$147/sqft |
Source: Public Record Report a problem | ||
| 4/23/2021 | Sold | $199,900$133/sqft |
Source: Public Record Report a problem | ||
Public tax history
| Year | Property taxes | Tax assessment |
|---|---|---|
| 2024 | $3,505 -0.5% | $72,100 |
| 2023 | $3,523 +13.4% | $72,100 +24.5% |
| 2022 | $3,106 -1.2% | $57,910 |
Find assessor info on the county website
Neighborhood: 45385
Nearby schools
GreatSchools rating
- 5/10Cox Elementary SchoolGrades: K-5Distance: 4.7 mi
- 5/10Warner Middle SchoolGrades: 6-8Distance: 4.8 mi
- 3/10Xenia High SchoolGrades: 9-12Distance: 5.7 mi
Schools provided by the listing agent
- District: Xenia
Source: DABR MLS. This data may not be complete. We recommend contacting the local school district to confirm school assignments for this home.
Get a cash offer in 3 minutes
Find out how much your home could sell for in as little as 3 minutes with a no-obligation cash offer.
Estimated market value$304,700
Get a cash offer in 3 minutes
Find out how much your home could sell for in as little as 3 minutes with a no-obligation cash offer.
Estimated market value
$304,700
