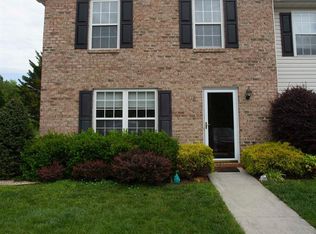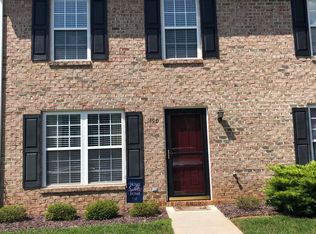Sold for $205,000 on 03/03/25
$205,000
1182 Blue Ridge View Cir, Forest, VA 24551
2beds
1,200sqft
Townhouse
Built in 2006
1,742.4 Square Feet Lot
$218,200 Zestimate®
$171/sqft
$1,221 Estimated rent
Home value
$218,200
$207,000 - $229,000
$1,221/mo
Zestimate® history
Loading...
Owner options
Explore your selling options
What's special
Welcome home to charm and convenience in this beautifully upgraded 2-bedroom, 1.5-bath townhome in Forest's desirable Ashwood community! Just minutes from shopping, dining, and top-rated Forest schools, this gem features new flooring and a stylish shiplap accent wall in the main living area. Enjoy a spacious dining area and kitchen equipped with stainless steel appliances, plus a convenient half bath and laundry on the main floor. Step out to a private patio with attached storage for all your needs. Upstairs, find two generous bedrooms and a newly upgraded full bath. Appliances convey don't miss out! Schedule your showing today! New roof is currently being put on by the property owners association.
Zillow last checked: 8 hours ago
Listing updated: June 18, 2025 at 11:43am
Listed by:
Brandon White 540-632-1672 brandon@sellbiglick.com,
Keller Williams Realty-Roanoke
Bought with:
Teresa D. Hudson, 0225170883
John Stewart Walker, Inc
Source: LMLS,MLS#: 355554 Originating MLS: Lynchburg Board of Realtors
Originating MLS: Lynchburg Board of Realtors
Facts & features
Interior
Bedrooms & bathrooms
- Bedrooms: 2
- Bathrooms: 2
- Full bathrooms: 1
- 1/2 bathrooms: 1
Primary bedroom
- Level: Second
- Area: 188.6
- Dimensions: 16.4 x 11.5
Bedroom
- Dimensions: 0 x 0
Bedroom 2
- Level: Second
- Area: 184.45
- Dimensions: 15.5 x 11.9
Bedroom 3
- Area: 0
- Dimensions: 0 x 0
Bedroom 4
- Area: 0
- Dimensions: 0 x 0
Bedroom 5
- Area: 0
- Dimensions: 0 x 0
Dining room
- Area: 0
- Dimensions: 0 x 0
Family room
- Area: 0
- Dimensions: 0 x 0
Great room
- Area: 0
- Dimensions: 0 x 0
Kitchen
- Area: 0
- Dimensions: 0 x 0
Living room
- Area: 0
- Dimensions: 0 x 0
Office
- Area: 0
- Dimensions: 0 x 0
Heating
- Heat Pump
Cooling
- Heat Pump
Appliances
- Included: Dishwasher, Dryer, Microwave, Electric Range, Refrigerator, Washer, Electric Water Heater
- Laundry: Dryer Hookup, Laundry Closet, Main Level
Features
- Ceiling Fan(s), Drywall
- Flooring: Ceramic Tile, Engineered Hardwood, Vinyl Plank
- Windows: Insulated Windows
- Basement: Slab
- Attic: Pull Down Stairs
Interior area
- Total structure area: 1,200
- Total interior livable area: 1,200 sqft
- Finished area above ground: 1,200
- Finished area below ground: 0
Property
Parking
- Parking features: Off Street
- Has garage: Yes
Features
- Levels: Two
- Patio & porch: Rear Porch
- Has view: Yes
- View description: Mountain(s)
Lot
- Size: 1,742 sqft
Details
- Parcel number: 1162578
Construction
Type & style
- Home type: Townhouse
- Property subtype: Townhouse
Materials
- Vinyl Siding
- Roof: Shingle
Condition
- Year built: 2006
Utilities & green energy
- Sewer: City
- Water: City
- Utilities for property: Cable Available
Community & neighborhood
Location
- Region: Forest
HOA & financial
HOA
- Has HOA: Yes
- HOA fee: $120 monthly
- Amenities included: Parking
- Services included: Maintenance Structure, Maintenance Grounds, Neighborhood Lights, Road Maintenance, Roof, Snow Removal
Price history
| Date | Event | Price |
|---|---|---|
| 6/24/2025 | Listing removed | $1,300$1/sqft |
Source: Zillow Rentals | ||
| 6/11/2025 | Listed for rent | $1,300$1/sqft |
Source: Zillow Rentals | ||
| 4/23/2025 | Listing removed | $1,300$1/sqft |
Source: Zillow Rentals | ||
| 3/28/2025 | Price change | $1,300-7.1%$1/sqft |
Source: Zillow Rentals | ||
| 3/3/2025 | Sold | $205,000-4.6%$171/sqft |
Source: | ||
Public tax history
| Year | Property taxes | Tax assessment |
|---|---|---|
| 2025 | -- | $162,200 |
| 2024 | $665 | $162,200 |
| 2023 | -- | $162,200 +38% |
Find assessor info on the county website
Neighborhood: 24551
Nearby schools
GreatSchools rating
- 8/10Thomas Jefferson Elementary SchoolGrades: PK-5Distance: 1.3 mi
- 8/10Forest Middle SchoolGrades: 6-8Distance: 0.2 mi
- 5/10Jefferson Forest High SchoolGrades: 9-12Distance: 0.6 mi

Get pre-qualified for a loan
At Zillow Home Loans, we can pre-qualify you in as little as 5 minutes with no impact to your credit score.An equal housing lender. NMLS #10287.
Sell for more on Zillow
Get a free Zillow Showcase℠ listing and you could sell for .
$218,200
2% more+ $4,364
With Zillow Showcase(estimated)
$222,564
