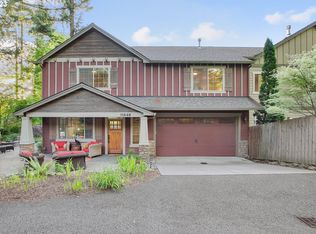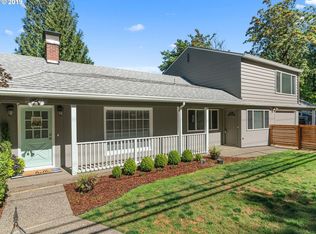Gorgeous craftsman nestled among Douglas Firs and large scale landscaping welcome you home. Built by 'Exceptional Homes by Andre,' architectural details both surprise and delight with superb craftsmanship, generous inviting rooms and recessed lighting. Wonderful choice of materials and colors with plantation shutters and high-end blinds throughout. Private, large patio and front porch. Double wall construction - lives like it is detached. Access to PCC, I-5, Hwy 217, Lesser Park and more.
This property is off market, which means it's not currently listed for sale or rent on Zillow. This may be different from what's available on other websites or public sources.

