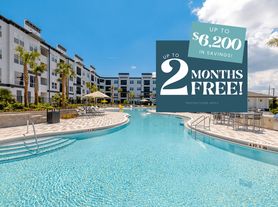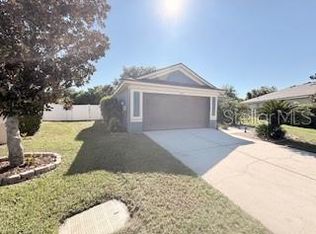4 bedrooms, 2 full baths, 2 car garage 4 bedrooms and 2 full baths, this house offers an open concept and split floor plan full of possibilities. The 2 car garage gives ample space for vehicles or storage and a covered lanai overlooking conservation can provide an oasis to relax or entertain. Near highways, schools, shopping, restaurants, hospitals, and more. For more properties like this visit Affordable Housing.
House for rent
$3,600/mo
11819 Brighton Knoll Loop, Riverview, FL 33579
4beds
1,610sqft
Price may not include required fees and charges.
Single family residence
Available now
-- Pets
Ceiling fan
In unit laundry
-- Parking
Fireplace
What's special
Covered lanaiOverlooking conservationOpen conceptSplit floor plan
- 8 days |
- -- |
- -- |
Travel times
Zillow can help you save for your dream home
With a 6% savings match, a first-time homebuyer savings account is designed to help you reach your down payment goals faster.
Offer exclusive to Foyer+; Terms apply. Details on landing page.
Facts & features
Interior
Bedrooms & bathrooms
- Bedrooms: 4
- Bathrooms: 2
- Full bathrooms: 2
Heating
- Fireplace
Cooling
- Ceiling Fan
Appliances
- Included: Disposal, Dryer, Microwave, Refrigerator, Washer
- Laundry: In Unit
Features
- Ceiling Fan(s)
- Has fireplace: Yes
Interior area
- Total interior livable area: 1,610 sqft
Property
Parking
- Details: Contact manager
Features
- Has private pool: Yes
Details
- Parcel number: 203115B5GS00002000590U
Construction
Type & style
- Home type: SingleFamily
- Property subtype: Single Family Residence
Condition
- Year built: 2020
Community & HOA
HOA
- Amenities included: Pool
Location
- Region: Riverview
Financial & listing details
- Lease term: Contact For Details
Price history
| Date | Event | Price |
|---|---|---|
| 10/14/2025 | Listed for rent | $3,600-2.7%$2/sqft |
Source: Zillow Rentals | ||
| 10/13/2025 | Listing removed | $3,700$2/sqft |
Source: Zillow Rentals | ||
| 10/9/2025 | Listed for rent | $3,700-2.6%$2/sqft |
Source: Zillow Rentals | ||
| 10/8/2025 | Listing removed | $3,800$2/sqft |
Source: Zillow Rentals | ||
| 10/7/2025 | Listed for rent | $3,800$2/sqft |
Source: Zillow Rentals | ||

