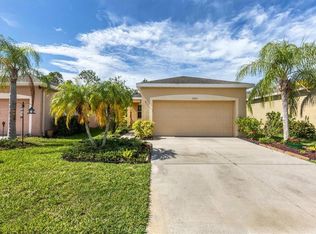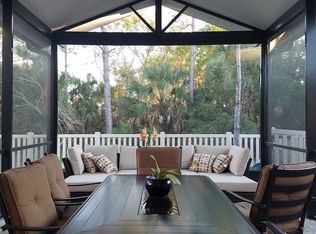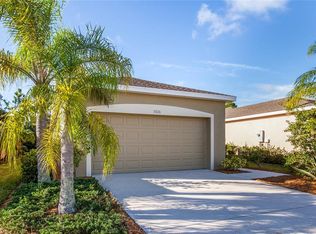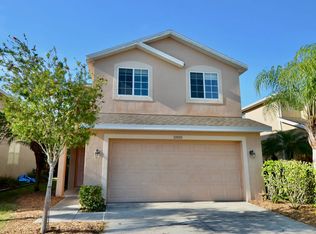Sold for $390,000 on 03/04/24
$390,000
11818 Tempest Harbor Loop, Venice, FL 34292
3beds
1,439sqft
Single Family Residence
Built in 2010
4,623 Square Feet Lot
$337,200 Zestimate®
$271/sqft
$2,383 Estimated rent
Home value
$337,200
$320,000 - $354,000
$2,383/mo
Zestimate® history
Loading...
Owner options
Explore your selling options
What's special
Much desired Stoneybrook at Venice! Price raised after brand new AC System was installed. As you drive through the entrance gates you will notice the clubhouse with huge extensive amenities area. This great split floor plan has 3 bedrooms/2bath and a den. New roof 2023- New Ac Jan 2024! Located on a nice private preserve lot. Has been upgraded with crown molding, granite countertops, custom lighting, and updated floors. Home and lanai have been freshly painted. Enjoy the gorgeous, updated clubhouse with resort style pool, hot tub, splash pad, BBQ grill gazebo, playground, tennis courts, pickleball courts, skating rink, basketball courts, sand volleyball court, softball field, fitness center, shuffleboard courts and miles of sidewalks. Close to I-75, Venice Island, world famous Venice Beach, South Jetty, Venice Municipal Airport, Atlanta Braves Stadium, arts/culture, shopping, dining, area theme parks, concert venues and Major League Sporting Events. Come live the Florida lifestyle in this beautiful home today! SELLER OFFERING A $5000. BUYER CREDIT!! This will pay the one time capital contribution fee and help with buyers closing fees!!
Zillow last checked: 8 hours ago
Listing updated: March 04, 2024 at 10:43am
Listing Provided by:
Holly Barabas 941-270-2409,
GULF SHORES REALTY 941-488-6644,
Teresa Haberman 941-232-5104,
GULF SHORES REALTY
Bought with:
Gina Flood, 3107054
KW PEACE RIVER PARTNERS
Source: Stellar MLS,MLS#: N6129554 Originating MLS: Venice
Originating MLS: Venice

Facts & features
Interior
Bedrooms & bathrooms
- Bedrooms: 3
- Bathrooms: 2
- Full bathrooms: 2
Primary bedroom
- Features: Ceiling Fan(s), Walk-In Closet(s)
- Level: First
- Dimensions: 11x14
Bedroom 2
- Features: Ceiling Fan(s), Built-in Closet
- Level: First
- Dimensions: 9x12
Bedroom 3
- Features: Built-in Closet
- Level: First
- Dimensions: 10x12
Primary bathroom
- Level: First
- Dimensions: 8x11
Den
- Level: First
- Dimensions: 9x9
Dining room
- Level: First
- Dimensions: 8x10
Kitchen
- Features: Granite Counters
- Level: First
- Dimensions: 14x9
Living room
- Features: Ceiling Fan(s)
- Level: First
- Dimensions: 14x14
Heating
- Central, Electric
Cooling
- Central Air
Appliances
- Included: Dishwasher, Disposal, Electric Water Heater, Microwave, Range, Refrigerator
- Laundry: Inside, Laundry Room
Features
- Ceiling Fan(s), Crown Molding, High Ceilings, Living Room/Dining Room Combo, Open Floorplan, Primary Bedroom Main Floor, Stone Counters, Walk-In Closet(s)
- Flooring: Ceramic Tile, Laminate
- Doors: Sliding Doors
- Windows: Hurricane Shutters
- Has fireplace: No
Interior area
- Total structure area: 1,924
- Total interior livable area: 1,439 sqft
Property
Parking
- Total spaces: 2
- Parking features: Covered, Driveway, Garage Door Opener, Off Street
- Attached garage spaces: 2
- Has uncovered spaces: Yes
- Details: Garage Dimensions: 20x20
Features
- Levels: One
- Stories: 1
- Patio & porch: Patio, Screened
- Has view: Yes
- View description: Trees/Woods
Lot
- Size: 4,623 sqft
- Dimensions: 40 x 115
- Features: Conservation Area, In County, Level, Sidewalk
Details
- Parcel number: 0756032007
- Zoning: RSF1
- Special conditions: None
Construction
Type & style
- Home type: SingleFamily
- Architectural style: Ranch
- Property subtype: Single Family Residence
Materials
- Block, Stucco
- Foundation: Slab
- Roof: Shingle
Condition
- Completed
- New construction: No
- Year built: 2010
Utilities & green energy
- Sewer: Public Sewer
- Water: Public
- Utilities for property: BB/HS Internet Available, Cable Connected, Electricity Connected, Public, Sewer Connected, Underground Utilities
Community & neighborhood
Security
- Security features: Security System Owned, Smoke Detector(s)
Community
- Community features: Buyer Approval Required, Deed Restrictions, Fitness Center, Golf Carts OK, Playground, Pool
Location
- Region: Venice
- Subdivision: STONEYBROOK AT VENICE
HOA & financial
HOA
- Has HOA: Yes
- HOA fee: $197 monthly
- Amenities included: Basketball Court, Clubhouse, Fitness Center, Gated, Playground, Pool, Recreation Facilities, Security, Spa/Hot Tub, Tennis Court(s)
- Services included: 24-Hour Guard, Community Pool, Reserve Fund, Recreational Facilities
- Association name: Lighthouse Property Management/Sarah Comrie
- Association phone: 941-408-1276
Other fees
- Pet fee: $0 monthly
Other financial information
- Total actual rent: 0
Other
Other facts
- Listing terms: Cash,Conventional,FHA,VA Loan
- Ownership: Fee Simple
- Road surface type: Paved
Price history
| Date | Event | Price |
|---|---|---|
| 3/4/2024 | Sold | $390,000$271/sqft |
Source: | ||
| 2/3/2024 | Pending sale | $390,000$271/sqft |
Source: | ||
| 2/2/2024 | Price change | $390,000+2.6%$271/sqft |
Source: | ||
| 1/19/2024 | Listed for sale | $380,000$264/sqft |
Source: | ||
| 1/16/2024 | Pending sale | $380,000$264/sqft |
Source: | ||
Public tax history
| Year | Property taxes | Tax assessment |
|---|---|---|
| 2025 | -- | $291,200 +18.1% |
| 2024 | $4,160 +3.2% | $246,525 +10% |
| 2023 | $4,031 -0.2% | $224,114 +2.2% |
Find assessor info on the county website
Neighborhood: 34292
Nearby schools
GreatSchools rating
- 9/10Taylor Ranch Elementary SchoolGrades: PK-5Distance: 2.9 mi
- 6/10Venice Middle SchoolGrades: 6-8Distance: 1 mi
- 6/10Venice Senior High SchoolGrades: 9-12Distance: 6.4 mi
Schools provided by the listing agent
- Elementary: Taylor Ranch Elementary
- Middle: Venice Area Middle
- High: Venice Senior High
Source: Stellar MLS. This data may not be complete. We recommend contacting the local school district to confirm school assignments for this home.
Get a cash offer in 3 minutes
Find out how much your home could sell for in as little as 3 minutes with a no-obligation cash offer.
Estimated market value
$337,200
Get a cash offer in 3 minutes
Find out how much your home could sell for in as little as 3 minutes with a no-obligation cash offer.
Estimated market value
$337,200



