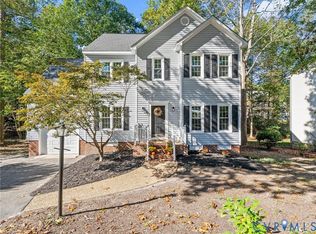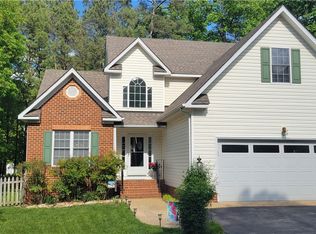Sold for $435,000 on 03/20/25
$435,000
11818 Cedar Landing Ter, Chester, VA 23831
4beds
3,014sqft
Single Family Residence
Built in 1994
0.26 Acres Lot
$447,200 Zestimate®
$144/sqft
$2,972 Estimated rent
Home value
$447,200
$425,000 - $470,000
$2,972/mo
Zestimate® history
Loading...
Owner options
Explore your selling options
What's special
This beautiful home features four spacious bedrooms, two and a half bathrooms, a dining area with wood floors and crown molding, and a living room with a bay window and two elegant columns. You'll enter the large kitchen past the dining area, which has granite countertops, stainless steel appliances, and plenty of cupboard space. The family room, which has a high ceiling, skylights, fireplace, and a wet bar, will lead you to another space that could be enclosed as an additional room or used as an office. You can view the family area from the upper hallway, enjoying the light from the skylights as you move from bedroom to bedroom. The spacious suite features a walk-in closet, bay window, and a huge bathroom with shower, bathtub, and a jack-and-jill sink. The home is beautifully landscaped with an irrigation system. The roof and siding were replaced in 2019. The electrical panel was replace in 2023. It also has a new HVAC, water heater, and garage door opener. The Arbor Landing subdivision is conveniently located near to main highways, restaurants, shopping centers and more. The subdivision also has access to the lake, clubhouse, tennis courts, pool, and playgrounds.
Zillow last checked: 8 hours ago
Listing updated: March 21, 2025 at 08:04am
Listed by:
Carolina Rinck (804)937-1700,
Long & Foster REALTORS
Bought with:
Elizabeth Bawuah, 0225061597
Exit Realty Parade of Homes
Source: CVRMLS,MLS#: 2432449 Originating MLS: Central Virginia Regional MLS
Originating MLS: Central Virginia Regional MLS
Facts & features
Interior
Bedrooms & bathrooms
- Bedrooms: 4
- Bathrooms: 3
- Full bathrooms: 2
- 1/2 bathrooms: 1
Primary bedroom
- Description: Carpet. walk in closet. ceiling fan, bathroom
- Level: Second
- Dimensions: 14.5 x 20.7
Bedroom 2
- Description: carpet, closet
- Level: Second
- Dimensions: 13.3 x 10.10
Bedroom 3
- Description: carpet, ceiling fan
- Level: Second
- Dimensions: 16.2 x 19.2
Bedroom 4
- Description: carpet, ceiling fan
- Level: Second
- Dimensions: 19.4 x 13.6
Other
- Description: Tub & Shower
- Level: Second
Half bath
- Level: First
Heating
- Forced Air, Natural Gas
Cooling
- Central Air
Appliances
- Included: Dryer, Dishwasher, Electric Water Heater, Gas Cooking, Gas Water Heater, Microwave, Refrigerator, Washer
Features
- Wet Bar, Bookcases, Built-in Features, Bay Window, Cathedral Ceiling(s), Separate/Formal Dining Room, Eat-in Kitchen, Fireplace, Granite Counters, High Ceilings, Bath in Primary Bedroom, Recessed Lighting, Walk-In Closet(s)
- Flooring: Ceramic Tile, Partially Carpeted, Wood
- Basement: Crawl Space,Unfinished
- Attic: Pull Down Stairs
- Has fireplace: Yes
- Fireplace features: Gas
Interior area
- Total interior livable area: 3,014 sqft
- Finished area above ground: 3,014
Property
Parking
- Total spaces: 2
- Parking features: Attached, Driveway, Garage, Paved
- Attached garage spaces: 2
- Has uncovered spaces: Yes
Features
- Levels: Two
- Stories: 2
- Patio & porch: Deck
- Exterior features: Deck, Sprinkler/Irrigation, Paved Driveway
- Pool features: None, Community
Lot
- Size: 0.26 Acres
- Features: Cul-De-Sac
Details
- Parcel number: 779654157700000
- Zoning description: R15
Construction
Type & style
- Home type: SingleFamily
- Architectural style: Two Story,Transitional
- Property subtype: Single Family Residence
Materials
- Brick, Drywall, Vinyl Siding
- Roof: Composition,Shingle
Condition
- Resale
- New construction: No
- Year built: 1994
Utilities & green energy
- Sewer: Public Sewer
- Water: Public
Community & neighborhood
Community
- Community features: Common Grounds/Area, Clubhouse, Community Pool, Home Owners Association, Lake, Playground, Park, Pond, Pool, Tennis Court(s)
Location
- Region: Chester
- Subdivision: Arbor Landing
HOA & financial
HOA
- Has HOA: Yes
- HOA fee: $55 monthly
- Services included: Clubhouse, Pool(s)
Other
Other facts
- Ownership: Individuals
- Ownership type: Sole Proprietor
Price history
| Date | Event | Price |
|---|---|---|
| 3/20/2025 | Sold | $435,000$144/sqft |
Source: | ||
| 2/13/2025 | Pending sale | $435,000$144/sqft |
Source: | ||
| 1/17/2025 | Listed for sale | $435,000$144/sqft |
Source: | ||
| 1/11/2025 | Pending sale | $435,000$144/sqft |
Source: | ||
| 12/27/2024 | Listed for sale | $435,000+45.5%$144/sqft |
Source: | ||
Public tax history
| Year | Property taxes | Tax assessment |
|---|---|---|
| 2025 | $3,701 +0.8% | $415,800 +1.9% |
| 2024 | $3,672 +5.4% | $408,000 +6.6% |
| 2023 | $3,483 +10.7% | $382,800 +12% |
Find assessor info on the county website
Neighborhood: 23831
Nearby schools
GreatSchools rating
- 6/10Ecoff Elementary SchoolGrades: PK-5Distance: 1.1 mi
- 2/10Carver Middle SchoolGrades: 6-8Distance: 4.7 mi
- 2/10Lloyd C Bird High SchoolGrades: 9-12Distance: 2.4 mi
Schools provided by the listing agent
- Elementary: Ecoff
- Middle: Carver
- High: Bird
Source: CVRMLS. This data may not be complete. We recommend contacting the local school district to confirm school assignments for this home.
Get a cash offer in 3 minutes
Find out how much your home could sell for in as little as 3 minutes with a no-obligation cash offer.
Estimated market value
$447,200
Get a cash offer in 3 minutes
Find out how much your home could sell for in as little as 3 minutes with a no-obligation cash offer.
Estimated market value
$447,200

