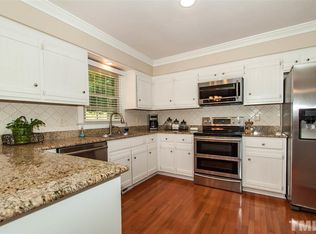Sold for $945,000
$945,000
11817 Coachmans Way, Raleigh, NC 27614
4beds
3,185sqft
Single Family Residence, Residential
Built in 1977
0.89 Acres Lot
$930,800 Zestimate®
$297/sqft
$4,086 Estimated rent
Home value
$930,800
$884,000 - $977,000
$4,086/mo
Zestimate® history
Loading...
Owner options
Explore your selling options
What's special
Stunning Renovated Home in Highly Sought-After Coachman's Trail. Welcome to your dream home in the heart of the desirable Coachman's Trail neighborhood. Where modern luxury meets timeless charm. This meticulously renovated property sits on just under one acre of lush grass, beautifully landscaped gardens and plenty of room to flex your green thumb. Step inside to discover a luxurious first floor owners retreat, a light-filled layout with all-new flooring on the main level, fresh interior paint throughout, a fully updated laundry room, and completely renovated bathrooms. The heart of the home is a brand-new custom eat-in kitchen, designed with an open concept, quartz countertops, and premium finishes—ideal for cooking, gathering, and everyday living. Enjoy the peace of mind that comes with a new roof, two new HVAC units, tankless water heater, new gutters, and a professionally encapsulated crawl space. The exterior features a huge screened-in porch, freshly painted cedar siding, a new front porch roof, and a retaining wall that complements the impeccable landscaping. The fully fenced backyard, garden shed, and huge concrete patio are perfect for entertaining. Coachman's Trail offers a vibrant lifestyle with community amenities including a clubhouse, tennis courts, pool with swim team, and beloved neighborhood events like Fourth of July fireworks and Christmas carriage rides. Enjoy walking trails between two scenic lakes, all while being just minutes from Downtown Raleigh, RTP, RDU, and 540. Don't miss this rare opportunity to own a turnkey home in one of the Triangle's most cherished neighborhoods. Schedule your private tour today!
Zillow last checked: 8 hours ago
Listing updated: October 28, 2025 at 01:04am
Listed by:
Phillip Marquis 919-805-2664,
Marquis Realty
Bought with:
Jed Gronewald, 217735
Relevate Real Estate Inc.
Source: Doorify MLS,MLS#: 10097771
Facts & features
Interior
Bedrooms & bathrooms
- Bedrooms: 4
- Bathrooms: 4
- Full bathrooms: 3
- 1/2 bathrooms: 1
Heating
- Electric, Heat Pump, Propane
Cooling
- Central Air
Appliances
- Included: Dishwasher, Electric Range, Microwave, Range Hood
- Laundry: Laundry Room, Upper Level
Features
- Bookcases, Built-in Features, Dual Closets, Eat-in Kitchen, Entrance Foyer, Quartz Counters, Recessed Lighting, Room Over Garage, Separate Shower, Walk-In Closet(s)
- Flooring: Carpet, Hardwood, Tile
- Basement: Crawl Space
- Number of fireplaces: 1
- Fireplace features: Family Room, Gas Log
Interior area
- Total structure area: 3,185
- Total interior livable area: 3,185 sqft
- Finished area above ground: 3,185
- Finished area below ground: 0
Property
Parking
- Total spaces: 9
- Parking features: Concrete, Garage, Garage Faces Front
- Attached garage spaces: 2
- Uncovered spaces: 7
Features
- Levels: Two
- Stories: 2
- Patio & porch: Screened
- Exterior features: Fenced Yard, Garden, Private Yard
- Pool features: Association, Community
- Fencing: Back Yard, Chain Link, Wood
- Has view: Yes
Lot
- Size: 0.89 Acres
- Features: Back Yard, Front Yard, Garden, Hardwood Trees, Landscaped, Private
Details
- Additional structures: Shed(s)
- Parcel number: 1709980844
- Special conditions: Standard
Construction
Type & style
- Home type: SingleFamily
- Architectural style: Colonial, Traditional
- Property subtype: Single Family Residence, Residential
Materials
- Wood Siding
- Foundation: Other
- Roof: Shingle
Condition
- New construction: No
- Year built: 1977
- Major remodel year: 1977
Utilities & green energy
- Sewer: Septic Tank
- Water: Public
Community & neighborhood
Community
- Community features: Clubhouse, Pool, Tennis Court(s)
Location
- Region: Raleigh
- Subdivision: Coachmans Trail
HOA & financial
HOA
- Has HOA: Yes
- HOA fee: $740 annually
- Amenities included: Clubhouse, Pool, Tennis Court(s)
- Services included: None
Price history
| Date | Event | Price |
|---|---|---|
| 7/14/2025 | Sold | $945,000-3.1%$297/sqft |
Source: | ||
| 5/25/2025 | Pending sale | $975,000$306/sqft |
Source: | ||
| 5/24/2025 | Listed for sale | $975,000+56.3%$306/sqft |
Source: | ||
| 12/1/2022 | Sold | $623,900-1%$196/sqft |
Source: | ||
| 11/11/2022 | Contingent | $629,900$198/sqft |
Source: | ||
Public tax history
| Year | Property taxes | Tax assessment |
|---|---|---|
| 2025 | $3,928 +3% | $750,139 +22.8% |
| 2024 | $3,814 +14.4% | $610,947 +43.7% |
| 2023 | $3,334 +8.8% | $425,062 +0.8% |
Find assessor info on the county website
Neighborhood: 27614
Nearby schools
GreatSchools rating
- 3/10Brassfield ElementaryGrades: K-5Distance: 0.8 mi
- 8/10West Millbrook MiddleGrades: 6-8Distance: 3.6 mi
- 6/10Millbrook HighGrades: 9-12Distance: 5.7 mi
Schools provided by the listing agent
- Elementary: Wake - Brassfield
- Middle: Wake - West Millbrook
- High: Wake - Millbrook
Source: Doorify MLS. This data may not be complete. We recommend contacting the local school district to confirm school assignments for this home.
Get a cash offer in 3 minutes
Find out how much your home could sell for in as little as 3 minutes with a no-obligation cash offer.
Estimated market value$930,800
Get a cash offer in 3 minutes
Find out how much your home could sell for in as little as 3 minutes with a no-obligation cash offer.
Estimated market value
$930,800
