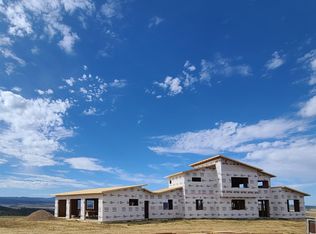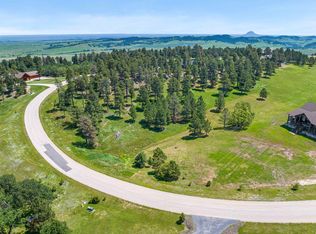You will catch yourself staring into the valley below and realize the views from this exceptionally detailed and custom home do not exist anywhere else. Stone pillars crafted with locally mined slate and quartzite, separate the awe inspiring kitchen and breathtaking family room. A natural gas fireplace with stone hearth and walnut mantel is situated adjacent to the triple picture windows with direct views of Crow Peak and the Frawley Ranch Valley. The master bedroom boasts a custom stone and wood headboard with access to the back deck. The master bath and wrap around walk-in closet will leave you breathless. Floor to ceiling stone accent the bathroom walls while the heated copper slate floors create a warm environment. A dual headed walk-in shower and combination steam room is the perfect place to relax after a long day. In the basement, you will find 2 additional bedrooms, 1.5 baths and walkout French doors with a covered patio and boulder retaining wall. The north wing of the baseme
This property is off market, which means it's not currently listed for sale or rent on Zillow. This may be different from what's available on other websites or public sources.


