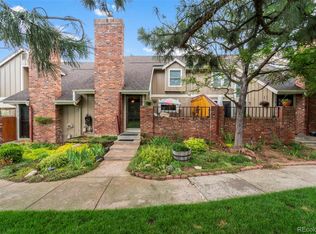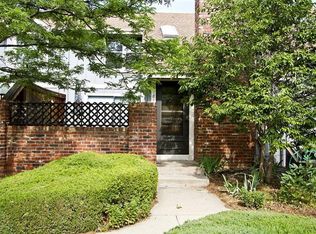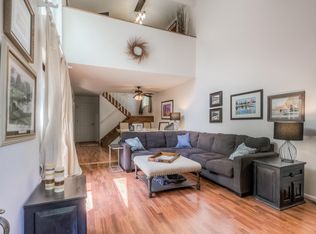This charming end-unit town home offers all the space you need with maintenance free living in beautiful Ken Caryl! With 4 total bedrooms, a finished basement, upgraded kitchen, neutral colors throughout, attached garage and a private front patio - all it is missing is you! The open floor-plan greets you with natural light and hardwood floors through-out the entire home! The main level features a cozy living room with gas fireplace, dining room with built-in buffet and updated kitchen with granite countertops! Upstairs, which also has hardwood floors, features 3 bedrooms including the master bedroom with adjoining bathroom. In addition to air-conditioning, this home features an attic fan as well! Don't forget about the basement - finished with new wood laminate flooring and featuring a den, bedroom and 3/4 bathroom - plus some unfinished space for storage! This town home has it all - 2 car attached garage, corner unit, adjacent to lush grass open space, private fenced patio, maintenance free and all the charm and amenities that Ken Caryl Ranch has to offer!
This property is off market, which means it's not currently listed for sale or rent on Zillow. This may be different from what's available on other websites or public sources.


