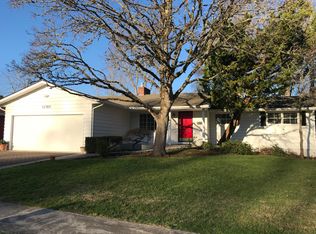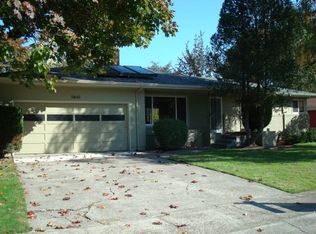Sold
$580,000
11815 SW Bowmont St, Portland, OR 97225
4beds
2,390sqft
Residential, Single Family Residence
Built in 1955
-- sqft lot
$595,600 Zestimate®
$243/sqft
$3,332 Estimated rent
Home value
$595,600
$554,000 - $637,000
$3,332/mo
Zestimate® history
Loading...
Owner options
Explore your selling options
What's special
Discover living in a sought-after Cedar Hills location with this 4-bedroom, 2-bath Mid-Century Home. The upper level hosts three bedrooms alongside a full bathroom. The home has an additional bedroom and full bathroom downstairs, catering to privacy and comfort. The main floor is highlighted by stunning hardwood floors, adding a timeless appeal, while carpeted areas invite a cozy atmosphere. The basement extends the living area with a family room perfect for entertaining, complemented by an outside entrance for added convenience. Nestled on a large lot, this home features a spacious backyard, offering endless outdoor enjoyment and gathering possibilities. Experience the architectural charm in the heart of Cedar Hills. Bring your vision and help this home reach its full potential. Buyer due diligence, including square footage. The home is being sold as is.
Zillow last checked: 8 hours ago
Listing updated: May 17, 2024 at 03:36am
Listed by:
Amy Trull 503-702-8690,
John L. Scott
Bought with:
Dirk Hmura, 200305032
The Agency Portland
Source: RMLS (OR),MLS#: 24240941
Facts & features
Interior
Bedrooms & bathrooms
- Bedrooms: 4
- Bathrooms: 2
- Full bathrooms: 2
- Main level bathrooms: 1
Primary bedroom
- Level: Main
Bedroom 2
- Level: Main
Bedroom 3
- Level: Main
Bedroom 4
- Level: Lower
Dining room
- Level: Main
Family room
- Level: Lower
Kitchen
- Level: Main
Living room
- Level: Main
Heating
- Forced Air
Cooling
- None
Appliances
- Included: Disposal, Free-Standing Range, Free-Standing Refrigerator, Electric Water Heater
Features
- Flooring: Hardwood, Vinyl, Wall to Wall Carpet
- Windows: Aluminum Frames, Vinyl Frames, Wood Frames
- Basement: Exterior Entry,Full
- Number of fireplaces: 2
- Fireplace features: Wood Burning
Interior area
- Total structure area: 2,390
- Total interior livable area: 2,390 sqft
Property
Parking
- Total spaces: 1
- Parking features: Driveway, Garage Door Opener, Attached
- Attached garage spaces: 1
- Has uncovered spaces: Yes
Features
- Levels: Two
- Stories: 2
- Patio & porch: Deck, Patio
- Exterior features: Garden, Yard
- Fencing: Fenced
Lot
- Features: Level, Terraced, Sprinkler, SqFt 7000 to 9999
Details
- Additional structures: ToolShed
- Parcel number: R12569
- Zoning: RSFR
- Other equipment: Air Cleaner
Construction
Type & style
- Home type: SingleFamily
- Architectural style: Mid Century Modern
- Property subtype: Residential, Single Family Residence
Materials
- Brick, Cedar, Lap Siding, T111 Siding
- Foundation: Concrete Perimeter
- Roof: Composition
Condition
- Fixer
- New construction: No
- Year built: 1955
Utilities & green energy
- Sewer: Public Sewer
- Water: Public
Community & neighborhood
Location
- Region: Portland
HOA & financial
HOA
- Has HOA: Yes
- HOA fee: $187 annually
Other
Other facts
- Listing terms: Cash,Rehab
- Road surface type: Concrete
Price history
| Date | Event | Price |
|---|---|---|
| 5/17/2024 | Sold | $580,000+2.7%$243/sqft |
Source: | ||
| 4/16/2024 | Pending sale | $565,000$236/sqft |
Source: | ||
| 4/15/2024 | Listed for sale | $565,000$236/sqft |
Source: | ||
Public tax history
| Year | Property taxes | Tax assessment |
|---|---|---|
| 2024 | $5,902 +6.5% | $316,430 +3% |
| 2023 | $5,542 +3.3% | $307,220 +3% |
| 2022 | $5,363 +3.7% | $298,280 |
Find assessor info on the county website
Neighborhood: 97225
Nearby schools
GreatSchools rating
- 8/10Ridgewood Elementary SchoolGrades: K-5Distance: 1 mi
- 7/10Cedar Park Middle SchoolGrades: 6-8Distance: 0.2 mi
- 7/10Beaverton High SchoolGrades: 9-12Distance: 1.7 mi
Schools provided by the listing agent
- Elementary: Ridgewood
- Middle: Cedar Park
- High: Beaverton
Source: RMLS (OR). This data may not be complete. We recommend contacting the local school district to confirm school assignments for this home.
Get a cash offer in 3 minutes
Find out how much your home could sell for in as little as 3 minutes with a no-obligation cash offer.
Estimated market value
$595,600
Get a cash offer in 3 minutes
Find out how much your home could sell for in as little as 3 minutes with a no-obligation cash offer.
Estimated market value
$595,600

