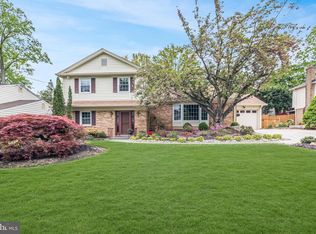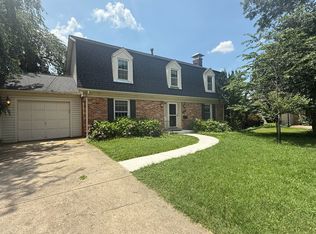Sold for $1,155,675
$1,155,675
11815 Prestwick Rd, Potomac, MD 20854
5beds
3,112sqft
Single Family Residence
Built in 1968
8,272 Square Feet Lot
$1,130,100 Zestimate®
$371/sqft
$4,907 Estimated rent
Home value
$1,130,100
$1.04M - $1.23M
$4,907/mo
Zestimate® history
Loading...
Owner options
Explore your selling options
What's special
Offers Due by 8:00 AM on Saturday Morning. No Open House Scheduled. Located in the Churchill School district which includes Beverly Farms Elementary and Hoover Middle School, this light-filled colonial home is sited on a large, level, fenced yard with beautiful flowering trees. The home features a gracious foyer, a living room with bay windows, a formal dining room, and a spacious eat-in kitchen with granite counters, stainless-steel appliances including a five-burner gas oven, and excellent cabinet and counter space. The French doors in the newly carpeted family room, which includes a fireplace and hearth, open to the year-round sun room. A renovated powder room is located on the main level, as is the laundry/mudroom with side entry to the yard. The primary bedroom suite is king-size and includes a beautiful, updated bathroom with a soaking tub, a separate shower, heated floors and a heated towel rack. Three additional bedrooms and a beautifully renovated bathroom complete the second level. The finished lower level, with its separate entrance, includes a second family room, a flexible, multi-purpose room or 5th bedroom with a wall of closets. The driveway has been extended, and the garage door has been insulated. The sellers have added a power transfer switch to enable an external generator to power two-thirds of the house, including the HVAC blower for heat. Immaculately maintained, this home is ready to welcome new owners.
Zillow last checked: 8 hours ago
Listing updated: December 22, 2025 at 01:10pm
Listed by:
Brad Griffin 202-744-7722,
Coldwell Banker Realty,
Co-Listing Agent: Beverly M Piccone 301-512-0213,
Coldwell Banker Realty
Bought with:
Ana Maria Menendez, 0225103658
Compass
Source: Bright MLS,MLS#: MDMC2180384
Facts & features
Interior
Bedrooms & bathrooms
- Bedrooms: 5
- Bathrooms: 3
- Full bathrooms: 2
- 1/2 bathrooms: 1
- Main level bathrooms: 1
Primary bedroom
- Level: Upper
Bedroom 2
- Features: Flooring - HardWood
- Level: Upper
Bedroom 3
- Features: Flooring - HardWood
- Level: Upper
Bedroom 4
- Features: Flooring - HardWood
- Level: Upper
Bedroom 5
- Level: Lower
Primary bathroom
- Level: Upper
Bathroom 2
- Level: Upper
Dining room
- Features: Flooring - HardWood
- Level: Main
Family room
- Features: Flooring - Carpet, Fireplace - Wood Burning
- Level: Main
Foyer
- Level: Main
Half bath
- Level: Main
Kitchen
- Features: Flooring - Vinyl
- Level: Main
Living room
- Features: Flooring - HardWood
- Level: Main
Recreation room
- Level: Lower
Other
- Features: Flooring - Carpet
- Level: Main
Heating
- Forced Air, Natural Gas
Cooling
- Central Air, Electric
Appliances
- Included: Dishwasher, Disposal, Dryer, Humidifier, Ice Maker, Microwave, Refrigerator, Cooktop, Washer, Exhaust Fan, Gas Water Heater
- Laundry: Main Level
Features
- Attic, Breakfast Area, Family Room Off Kitchen, Kitchen - Table Space, Dining Area, Primary Bath(s), Open Floorplan
- Flooring: Wood
- Doors: French Doors, Storm Door(s)
- Windows: Double Pane Windows, Screens, Bay/Bow
- Basement: Connecting Stairway,Exterior Entry,Partially Finished,Walk-Out Access
- Number of fireplaces: 1
- Fireplace features: Brick, Wood Burning
Interior area
- Total structure area: 3,112
- Total interior livable area: 3,112 sqft
- Finished area above ground: 2,489
- Finished area below ground: 623
Property
Parking
- Total spaces: 5
- Parking features: Garage Door Opener, Inside Entrance, Concrete, Off Street, On Street, Attached
- Attached garage spaces: 1
- Has uncovered spaces: Yes
- Details: Garage Sqft: 240
Accessibility
- Accessibility features: None
Features
- Levels: Two
- Stories: 2
- Pool features: None
- Fencing: Privacy,Back Yard,Wood
- Has view: Yes
- View description: Garden
Lot
- Size: 8,272 sqft
Details
- Additional structures: Above Grade, Below Grade
- Parcel number: 160400121396
- Zoning: R90
- Special conditions: Standard
Construction
Type & style
- Home type: SingleFamily
- Architectural style: Colonial
- Property subtype: Single Family Residence
Materials
- Combination, Brick
- Foundation: Block
Condition
- New construction: No
- Year built: 1968
Utilities & green energy
- Sewer: Public Sewer
- Water: Public
Community & neighborhood
Location
- Region: Potomac
- Subdivision: Highland Stone
Other
Other facts
- Listing agreement: Exclusive Right To Sell
- Listing terms: Cash,Conventional,FHA,VA Loan
- Ownership: Fee Simple
Price history
| Date | Event | Price |
|---|---|---|
| 6/17/2025 | Sold | $1,155,675+21.6%$371/sqft |
Source: | ||
| 5/18/2025 | Pending sale | $950,000$305/sqft |
Source: | ||
| 5/12/2025 | Listed for sale | $950,000+36.7%$305/sqft |
Source: | ||
| 5/16/2007 | Sold | $695,000+11.2%$223/sqft |
Source: Public Record Report a problem | ||
| 7/19/2004 | Sold | $625,000$201/sqft |
Source: Public Record Report a problem | ||
Public tax history
| Year | Property taxes | Tax assessment |
|---|---|---|
| 2025 | $8,331 +6.6% | $723,400 +6.6% |
| 2024 | $7,812 +7% | $678,600 +7.1% |
| 2023 | $7,303 +5.2% | $633,800 +0.8% |
Find assessor info on the county website
Neighborhood: 20854
Nearby schools
GreatSchools rating
- 9/10Beverly Farms Elementary SchoolGrades: PK-5Distance: 0.2 mi
- 9/10Herbert Hoover Middle SchoolGrades: 6-8Distance: 0.5 mi
- 9/10Winston Churchill High SchoolGrades: 9-12Distance: 0.6 mi
Schools provided by the listing agent
- Elementary: Beverly Farms
- Middle: Herbert Hoover
- High: Winston Churchill
- District: Montgomery County Public Schools
Source: Bright MLS. This data may not be complete. We recommend contacting the local school district to confirm school assignments for this home.
Get a cash offer in 3 minutes
Find out how much your home could sell for in as little as 3 minutes with a no-obligation cash offer.
Estimated market value$1,130,100
Get a cash offer in 3 minutes
Find out how much your home could sell for in as little as 3 minutes with a no-obligation cash offer.
Estimated market value
$1,130,100

