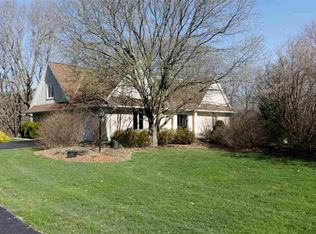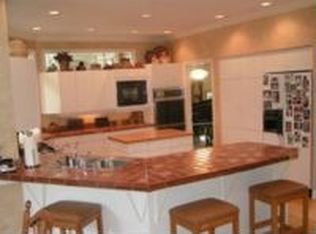Sold for $572,500 on 06/16/25
$572,500
11815 N Hickory Grove Rd, Dunlap, IL 61525
4beds
4,519sqft
Single Family Residence, Residential
Built in 1980
2.91 Acres Lot
$590,800 Zestimate®
$127/sqft
$4,417 Estimated rent
Home value
$590,800
$526,000 - $662,000
$4,417/mo
Zestimate® history
Loading...
Owner options
Explore your selling options
What's special
DON'T MISS OUT ON THIS INCREDIBLE OPPORTUNITY! THIS STUNNING TWO-STORY HOME, SITUATED ON OVER 2 ACRES OF BEAUTIFULLY LANDSCAPED GROUNDS WITH MATURE TREES, OFFERS THE PERFECT BLEND OF PRIVACY & SPACE. ENJOY OUTDOOR LIVING WITH A SPARKLING POOL, A LOW-MAINTENANCE TREX DECK, & A SUNROOM—IDEAL FOR ENTERTAINING ALL SUMMER LONG! INSIDE, YOU'LL FIND OVER 4,500 SQUARE FEET OF LIVING SPACE. THE GOURMET KITCHEN FEATURES AMPLE CABINETRY, SLEEK GRANITE COUNTERTOPS, A TILED BACKSPLASH, AN ISLAND, & STAINLESS STEEL APPLIANCES. THERE ARE BOTH FORMAL & INFORMAL DINING AREAS FOR ALL OCCASIONS. THE MASTER SUITE IS A TRUE RETREAT, COMPLETE WITH A COZY FIREPLACE & A LUXURIOUS PRIVATE BATHROOM. THE FINISHED LOWER LEVEL ADDS EVEN MORE LIVING SPACE WITH A SECOND KITCHEN, A BEDROOM, A BATHROOM, & A FIREPLACE. RECENT UPDATES INCLUDE A NEW AIR CONDITIONER (2022), A REMODELED MASTER BATHROOM (2022), & A NEW FURNACE (2020). SCHEDULE YOUR TOUR TODAY & SEE ALL THAT THIS HOME HAS TO OFFER!
Zillow last checked: 8 hours ago
Listing updated: June 17, 2025 at 01:11pm
Listed by:
Stephen Schauble Office:309-226-3223,
The Royal Realty Company Illin
Bought with:
Copernicus Warren, 475203687
RE/MAX Traders Unlimited
Source: RMLS Alliance,MLS#: PA1256809 Originating MLS: Peoria Area Association of Realtors
Originating MLS: Peoria Area Association of Realtors

Facts & features
Interior
Bedrooms & bathrooms
- Bedrooms: 4
- Bathrooms: 5
- Full bathrooms: 3
- 1/2 bathrooms: 2
Bedroom 1
- Level: Upper
- Dimensions: 20ft 0in x 14ft 0in
Bedroom 2
- Level: Upper
- Dimensions: 13ft 0in x 10ft 0in
Bedroom 3
- Level: Upper
- Dimensions: 14ft 0in x 14ft 0in
Bedroom 4
- Level: Upper
- Dimensions: 14ft 0in x 11ft 0in
Other
- Level: Main
- Dimensions: 14ft 0in x 11ft 0in
Other
- Level: Main
- Dimensions: 13ft 0in x 7ft 0in
Other
- Level: Main
- Dimensions: 10ft 0in x 10ft 0in
Other
- Area: 1319
Additional level
- Area: 0
Additional room
- Description: SUNROOM
- Level: Main
- Dimensions: 20ft 0in x 19ft 0in
Additional room 2
- Description: LOWER LEVEL KITCHEN
- Level: Basement
- Dimensions: 14ft 0in x 9ft 0in
Family room
- Level: Main
- Dimensions: 26ft 0in x 15ft 0in
Kitchen
- Level: Main
- Dimensions: 13ft 0in x 13ft 0in
Laundry
- Level: Main
- Dimensions: 8ft 0in x 6ft 0in
Living room
- Level: Main
- Dimensions: 19ft 0in x 15ft 0in
Main level
- Area: 1800
Recreation room
- Level: Main
- Dimensions: 29ft 0in x 17ft 0in
Upper level
- Area: 1400
Heating
- Forced Air
Cooling
- Central Air
Appliances
- Included: Dishwasher, Disposal, Range Hood, Microwave, Other, Range, Refrigerator, Water Softener Owned, Gas Water Heater
Features
- Bar, Ceiling Fan(s), Solid Surface Counter
- Windows: Blinds
- Basement: Daylight,Egress Window(s),Finished,Partial
- Number of fireplaces: 4
- Fireplace features: Family Room, Gas Log, Living Room, Master Bedroom, Recreation Room, Wood Burning
Interior area
- Total structure area: 3,200
- Total interior livable area: 4,519 sqft
Property
Parking
- Total spaces: 3
- Parking features: Attached, Paved
- Attached garage spaces: 3
- Details: Number Of Garage Remotes: 2
Features
- Levels: Two
- Patio & porch: Deck, Screened
- Pool features: In Ground
- Spa features: Bath
Lot
- Size: 2.91 Acres
- Dimensions: 624 x 170 x 659 x 188
- Features: Level, Wooded
Details
- Additional structures: Shed(s)
- Parcel number: 0920402031
Construction
Type & style
- Home type: SingleFamily
- Property subtype: Single Family Residence, Residential
Materials
- Frame, Wood Siding
- Foundation: Block
- Roof: Shingle
Condition
- New construction: No
- Year built: 1980
Utilities & green energy
- Sewer: Septic Tank
- Water: Public
- Utilities for property: Cable Available
Community & neighborhood
Location
- Region: Dunlap
- Subdivision: Unavailable
Other
Other facts
- Road surface type: Paved
Price history
| Date | Event | Price |
|---|---|---|
| 6/16/2025 | Sold | $572,500-3.8%$127/sqft |
Source: | ||
| 5/18/2025 | Contingent | $595,000$132/sqft |
Source: | ||
| 3/29/2025 | Listed for sale | $595,000-0.8%$132/sqft |
Source: | ||
| 3/28/2025 | Listing removed | $599,900$133/sqft |
Source: | ||
| 1/23/2025 | Price change | $599,900-4%$133/sqft |
Source: | ||
Public tax history
| Year | Property taxes | Tax assessment |
|---|---|---|
| 2024 | $8,505 +6.2% | $125,730 +6.2% |
| 2023 | $8,008 +3.5% | $118,370 +4.6% |
| 2022 | $7,738 +3.9% | $113,190 +5.1% |
Find assessor info on the county website
Neighborhood: 61525
Nearby schools
GreatSchools rating
- 6/10Banner Elementary SchoolGrades: K-5Distance: 1.2 mi
- 9/10Dunlap Middle SchoolGrades: 6-8Distance: 3.7 mi
- 9/10Dunlap High SchoolGrades: 9-12Distance: 3.8 mi
Schools provided by the listing agent
- Elementary: Banner
- Middle: Dunlap Middle
- High: Dunlap
Source: RMLS Alliance. This data may not be complete. We recommend contacting the local school district to confirm school assignments for this home.

Get pre-qualified for a loan
At Zillow Home Loans, we can pre-qualify you in as little as 5 minutes with no impact to your credit score.An equal housing lender. NMLS #10287.

