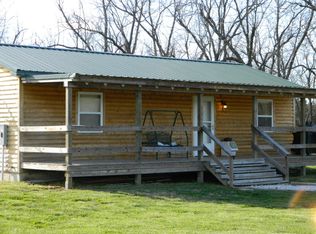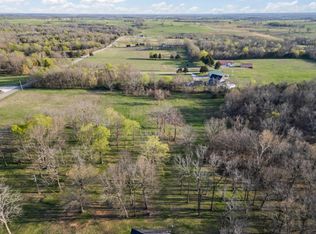Closed
Price Unknown
11815 N Farm Road 23, Walnut Grove, MO 65770
2beds
2,064sqft
Single Family Residence
Built in 2011
10 Acres Lot
$506,700 Zestimate®
$--/sqft
$1,589 Estimated rent
Home value
$506,700
$476,000 - $537,000
$1,589/mo
Zestimate® history
Loading...
Owner options
Explore your selling options
What's special
If you are looking for a beautiful, country home conveniently located between Springfield and Stockton Lake, check out this two bedroom, two bath home sitting on 10 acres. It has an open floor plan with a state-of-the-art kitchen that includes stainless steel appliances (built in warmer in the island), granite countertops, custom cabinets, and a large island. This house boasts bamboo hardwood floors throughout much of the house. A sunroom with a free-standing gas log is a great place to relax any time of the year. The large master bedroom includes a his/hers closet and a bathroom with a spacious walk-in shower, tub, and large vanity. Throughout the home you will find ample storage areas, shelving and cabinets that make great use of space along with a walk-in pantry for storage just off the kitchen area. The climate-controlled garage is large enough for a game table area, a fitness room or can be converted back to a second garage bay. Walk outside to a spectacular covered patio that includes an outdoor fireplace, tv, above ground pool, and hook up for a hot tub. The spacious yard includes a storm shelter, flower beds, and playset that along with great landscaping around the home. The 36 x 48 shop has a concrete floor, electric and is insulated with spray foam. This open 10-acre pasture land sits off a paved road with an asphalt driveway. The boundaries of the property are fenced as well as the pasture is split into 3 different paddocks which make it easy to move livestock from one pasture to the other. All the fencing is newer 5 barb wire or pipe fencing and is ready for livestock or horses.
Zillow last checked: 8 hours ago
Listing updated: August 02, 2024 at 02:57pm
Listed by:
Eric Bowers 417-276-4868,
United Country Farm & Home Sales
Bought with:
Gina M Roblin, 1999127794
Murney Associates - Primrose
Source: SOMOMLS,MLS#: 60244554
Facts & features
Interior
Bedrooms & bathrooms
- Bedrooms: 2
- Bathrooms: 2
- Full bathrooms: 2
Heating
- Central, Forced Air, Ventless, Propane
Cooling
- Central Air
Appliances
- Included: Propane Cooktop, Dishwasher, Disposal, Electric Water Heater, Microwave, See Remarks, Refrigerator, Built-In Electric Oven, Water Softener Owned
- Laundry: In Garage, Main Level
Features
- Granite Counters, Sound System
- Flooring: Hardwood, See Remarks
- Doors: Storm Door(s)
- Has basement: No
- Attic: Partially Floored,Permanent Stairs
- Has fireplace: Yes
- Fireplace features: Family Room, Free Standing, Propane
Interior area
- Total structure area: 2,064
- Total interior livable area: 2,064 sqft
- Finished area above ground: 2,064
- Finished area below ground: 0
Property
Parking
- Total spaces: 3
- Parking features: Electric Gate, Garage Door Opener, Parking Pad, Paved, RV Access/Parking
- Attached garage spaces: 3
Features
- Levels: One
- Stories: 1
- Patio & porch: Covered, Patio
- Exterior features: Cable Access, Playscape
- Pool features: Above Ground
- Fencing: Barbed Wire,Pipe/Steel
- Has view: Yes
- View description: Panoramic
Lot
- Size: 10 Acres
- Features: Acreage, Cleared, Horses Allowed, Pasture, Paved
Details
- Additional structures: Storm Shelter
- Parcel number: 880517400007
- Horses can be raised: Yes
Construction
Type & style
- Home type: SingleFamily
- Architectural style: Barndominium
- Property subtype: Single Family Residence
Materials
- Cultured Stone, Steel Siding
- Foundation: Slab
- Roof: Metal
Condition
- Year built: 2011
Utilities & green energy
- Sewer: Septic Tank
- Water: Private
Green energy
- Energy efficient items: Thermostat
Community & neighborhood
Security
- Security features: Smoke Detector(s)
Location
- Region: Walnut Grove
- Subdivision: N/A
Other
Other facts
- Listing terms: Cash,Conventional
- Road surface type: Asphalt
Price history
| Date | Event | Price |
|---|---|---|
| 9/29/2023 | Sold | -- |
Source: | ||
| 8/31/2023 | Pending sale | $475,500$230/sqft |
Source: | ||
| 8/7/2023 | Price change | $475,500-1.5%$230/sqft |
Source: | ||
| 7/27/2023 | Price change | $482,500-0.5%$234/sqft |
Source: | ||
| 7/7/2023 | Price change | $485,000-0.9%$235/sqft |
Source: | ||
Public tax history
| Year | Property taxes | Tax assessment |
|---|---|---|
| 2024 | $2,189 +2% | $38,460 |
| 2023 | $2,147 +18.8% | $38,460 +18.8% |
| 2022 | $1,808 +0.1% | $32,380 |
Find assessor info on the county website
Neighborhood: 65770
Nearby schools
GreatSchools rating
- 5/10Walnut Grove Elementary SchoolGrades: PK-5Distance: 2.3 mi
- 5/10Walnut Grove High SchoolGrades: 6-12Distance: 2.3 mi
Schools provided by the listing agent
- Elementary: Walnut Grove
- Middle: Walnut Grove
- High: Walnut Grove
Source: SOMOMLS. This data may not be complete. We recommend contacting the local school district to confirm school assignments for this home.

