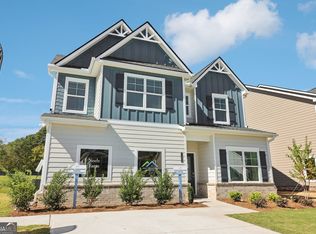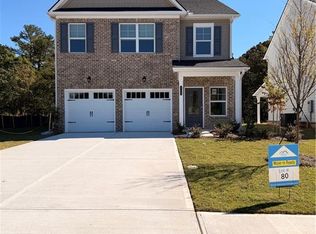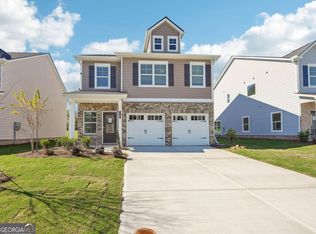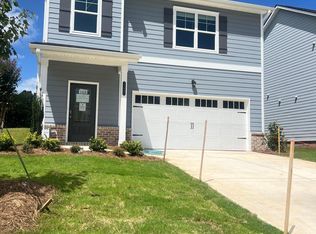Closed
$349,900
11814 Rizvan Pl, Covington, GA 30014
4beds
2,325sqft
Single Family Residence
Built in 2024
-- sqft lot
$351,100 Zestimate®
$150/sqft
$2,303 Estimated rent
Home value
$351,100
$334,000 - $372,000
$2,303/mo
Zestimate® history
Loading...
Owner options
Explore your selling options
What's special
New Construction-Move In Ready. The Barrington at Neely Farm. Take advantage of $20,000 in Builder Incentives (zero closing costs with approved lenders) and ask about our limited-time 100% Financing Program - USDA eligible! This 4-bedroom, 2.5-bathroom home offers a well-designed layout with modern living in mind. Upon entry, you're welcomed by a versatile flex room-ideal for a home office, formal dining, playroom, or sitting area. The open-concept main level includes a kitchen with granite countertops, stainless steel appliances, a large island, and ample cabinet space, opening to the breakfast area and family room. Upstairs features a central loft, the Owner's Suite with two closets, and a private bath with dual sinks, separate shower, and soaking tub. Three additional bedrooms share a hall bath with double sinks, and a walk-in laundry room provides added convenience. A 2-car garage completes the home. Photos are representative of the floor plan and may not depict the actual home.
Zillow last checked: 8 hours ago
Listing updated: July 16, 2025 at 05:44pm
Listed by:
Cheryl L Butler 678-698-8651,
Direct Residential Realty
Bought with:
Pamela Mason, 359994
Boulevard
Source: GAMLS,MLS#: 10391706
Facts & features
Interior
Bedrooms & bathrooms
- Bedrooms: 4
- Bathrooms: 3
- Full bathrooms: 2
- 1/2 bathrooms: 1
Heating
- Central
Cooling
- Central Air
Appliances
- Included: Dishwasher, Dryer, Microwave, Oven/Range (Combo), Refrigerator, Washer
- Laundry: In Hall, Upper Level
Features
- Double Vanity, High Ceilings, Separate Shower, Soaking Tub, Tray Ceiling(s), Walk-In Closet(s)
- Flooring: Carpet, Hardwood, Vinyl
- Windows: Double Pane Windows
- Basement: None
- Number of fireplaces: 1
- Common walls with other units/homes: No Common Walls
Interior area
- Total structure area: 2,325
- Total interior livable area: 2,325 sqft
- Finished area above ground: 2,325
- Finished area below ground: 0
Property
Parking
- Total spaces: 2
- Parking features: Attached, Garage
- Has attached garage: Yes
Features
- Levels: Two
- Stories: 2
- Patio & porch: Patio
- Waterfront features: No Dock Or Boathouse
- Body of water: None
Lot
- Features: Level
Details
- Parcel number: 0.0
Construction
Type & style
- Home type: SingleFamily
- Architectural style: Traditional
- Property subtype: Single Family Residence
Materials
- Concrete
- Foundation: Slab
- Roof: Composition
Condition
- New Construction
- New construction: Yes
- Year built: 2024
Details
- Warranty included: Yes
Utilities & green energy
- Electric: 220 Volts
- Sewer: Public Sewer
- Water: Public
- Utilities for property: Electricity Available, Sewer Available, Water Available
Green energy
- Energy efficient items: Appliances
Community & neighborhood
Security
- Security features: Smoke Detector(s)
Community
- Community features: Sidewalks, Street Lights
Location
- Region: Covington
- Subdivision: Neely Farm
HOA & financial
HOA
- Has HOA: Yes
- Services included: Maintenance Structure, Maintenance Grounds
Other
Other facts
- Listing agreement: Exclusive Right To Sell
Price history
| Date | Event | Price |
|---|---|---|
| 1/20/2026 | Listing removed | $360,900$155/sqft |
Source: | ||
| 7/24/2025 | Listed for sale | $360,900+3.1%$155/sqft |
Source: | ||
| 7/14/2025 | Sold | $349,900$150/sqft |
Source: | ||
| 7/6/2025 | Pending sale | $349,900$150/sqft |
Source: | ||
| 5/9/2025 | Price change | $349,900-0.6%$150/sqft |
Source: | ||
Public tax history
Tax history is unavailable.
Neighborhood: 30014
Nearby schools
GreatSchools rating
- 3/10Flint Hill Elementary SchoolGrades: PK-5Distance: 4.3 mi
- 4/10Cousins Middle SchoolGrades: 6-8Distance: 3.3 mi
- 6/10Eastside High SchoolGrades: 9-12Distance: 1.9 mi
Schools provided by the listing agent
- Elementary: Fairview
- Middle: Cousins
- High: Eastside
Source: GAMLS. This data may not be complete. We recommend contacting the local school district to confirm school assignments for this home.
Get a cash offer in 3 minutes
Find out how much your home could sell for in as little as 3 minutes with a no-obligation cash offer.
Estimated market value
$351,100



