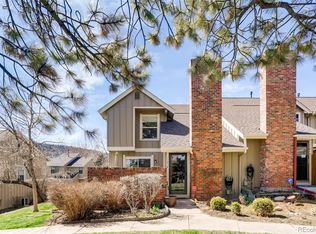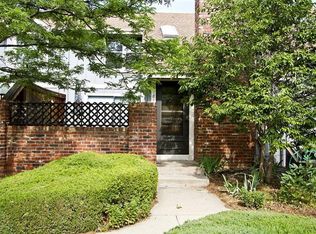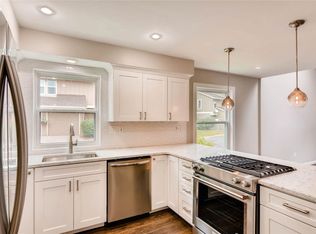Beautiful home in a gorgeous, established community. The finished basement can be used as non conforming 3rd bedroom with a 3/4 bath. Updated kitchen and bathrooms with ample storage throughout the home. All cabinets and drawers are soft close. The kitchen offers tons of workspace, stainless steel applianced, and granite countertops and tile backsplash. Built in china cabinet . 2 car attached garage with even more storage space. Private patio/courtyard offers the perfect spot for outdoor living space. This home has been well maintained and loved and it shows. See this one right away!
This property is off market, which means it's not currently listed for sale or rent on Zillow. This may be different from what's available on other websites or public sources.


