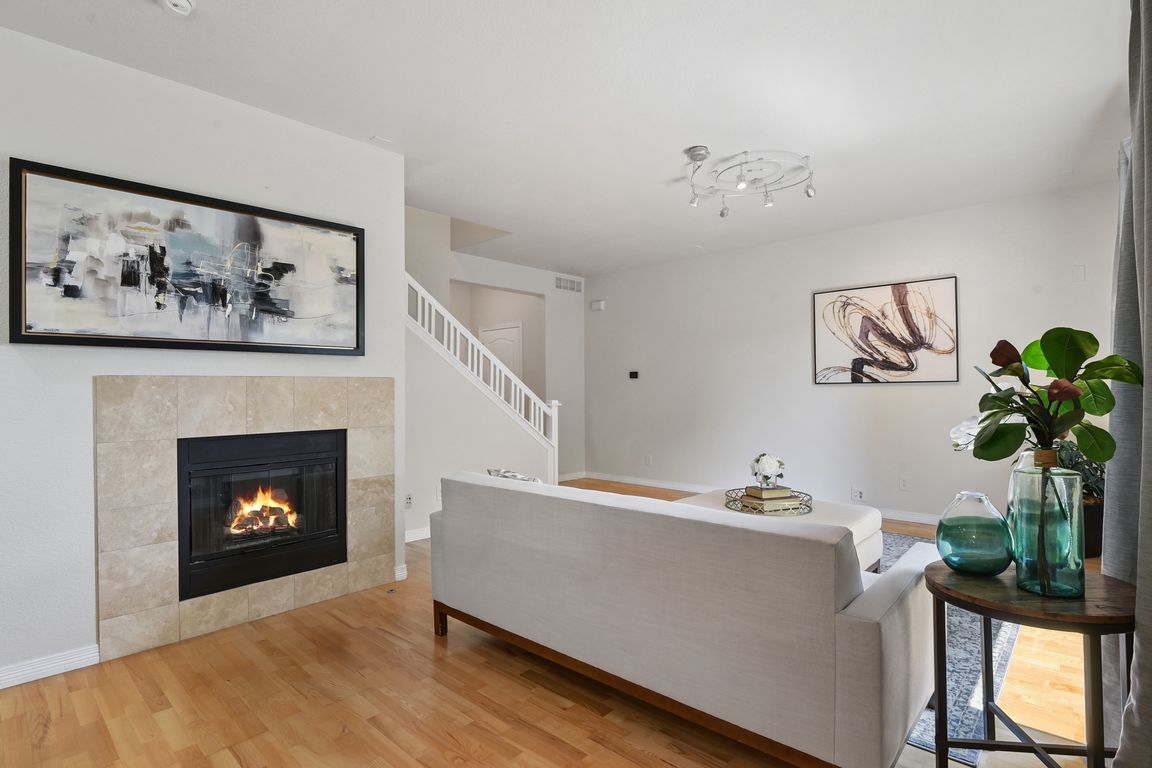
For salePrice cut: $21K (9/30)
$599,000
4beds
2,538sqft
11814 E Fair Ave, Greenwood Village, CO 80111
4beds
2,538sqft
Attached dwelling
Built in 2005
2,614 sqft
2 Attached garage spaces
$236 price/sqft
$428 monthly HOA fee
What's special
New interior paintNew washer and dryerNewly finished basementNewer furnace and acGenerous natural lightModern kitchenOpen-concept layout
Recently enhanced with over $60,000 in upgrades, including a fully finished basement, brand new stainless steel appliances, and a new washer and dryer, this four-bedroom, four-bathroom townhouse offers more than 2,500 square feet of refined living in the heart of Greenwood Village. ** Fresh interior paint, along with a newer furnace ...
- 105 days |
- 1,189 |
- 50 |
Source: IRES,MLS#: 1039585
Travel times
Living Room
Kitchen
Primary Bedroom
Zillow last checked: 7 hours ago
Listing updated: September 29, 2025 at 07:00pm
Listed by:
Irina Debirova 303-669-7954,
Own-Sweethome Realty
Source: IRES,MLS#: 1039585
Facts & features
Interior
Bedrooms & bathrooms
- Bedrooms: 4
- Bathrooms: 4
- Full bathrooms: 2
- 3/4 bathrooms: 1
- 1/2 bathrooms: 1
Primary bedroom
- Area: 252
- Dimensions: 18 x 14
Kitchen
- Area: 144
- Dimensions: 12 x 12
Heating
- Forced Air
Cooling
- Central Air
Appliances
- Included: Self Cleaning Oven, Refrigerator, Washer, Dryer
- Laundry: Upper Level
Features
- Open Floorplan, Open Floor Plan
- Flooring: Carpet
- Basement: Partially Finished
- Has fireplace: Yes
- Fireplace features: Gas
Interior area
- Total structure area: 2,538
- Total interior livable area: 2,538 sqft
- Finished area above ground: 1,825
- Finished area below ground: 713
Property
Parking
- Total spaces: 2
- Parking features: Garage - Attached
- Attached garage spaces: 2
- Details: Garage Type: Attached
Features
- Levels: Two
- Stories: 2
- Entry location: Garden Level
- Patio & porch: Patio
Lot
- Size: 2,614 Square Feet
- Features: Cul-De-Sac
Details
- Parcel number: 207523139005
- Zoning: Res
- Special conditions: Private Owner
Construction
Type & style
- Home type: Townhouse
- Property subtype: Attached Dwelling
- Attached to another structure: Yes
Materials
- Wood/Frame, Vinyl Siding, Stucco, Concrete
- Roof: Composition
Condition
- Not New, Previously Owned
- New construction: No
- Year built: 2005
Utilities & green energy
- Gas: Natural Gas
- Water: City Water, Greenwood Village
- Utilities for property: Natural Gas Available
Community & HOA
Community
- Features: Gated
- Subdivision: Cherry Creek Vista Flg 17-D
HOA
- Has HOA: Yes
- Services included: Trash, Snow Removal, Security, Maintenance Structure
- HOA fee: $428 monthly
Location
- Region: Greenwood Village
Financial & listing details
- Price per square foot: $236/sqft
- Tax assessed value: $585,400
- Annual tax amount: $3,649
- Date on market: 7/19/2025
- Listing terms: Cash,Conventional,FHA,VA Loan
- Exclusions: Staging Items And Personal Property
- Road surface type: Paved, Asphalt