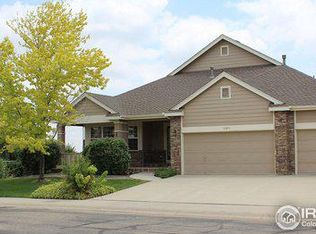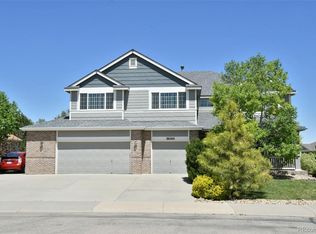Sold for $830,000
$830,000
11813 Pleasant View Rdg, Longmont, CO 80504
5beds
5,623sqft
Residential-Detached, Residential
Built in 2002
0.26 Acres Lot
$870,100 Zestimate®
$148/sqft
$4,646 Estimated rent
Home value
$870,100
$827,000 - $931,000
$4,646/mo
Zestimate® history
Loading...
Owner options
Explore your selling options
What's special
Happy Dwelling! You'll love this peaceful two-story home located in the desirable Elms at Meadow Vale neighborhood sitting on a quarter-acre lot, backing to green space with views of St. Vrain State Park and river in the distance. This is a great location, with the neighborhood surrounded by newly protected open space, safe from development. A covered front porch, tall ceilings, natural light, and a great open floor plan add to the appeal. Gather with friends and family in the open and airy living room with a cozy fireplace and built-in entertainment center. The eat-in kitchen is great for hosting and features tons of storage with a walk-in pantry. There's plenty of room for the whole family here with 5 bedrooms and 5 bathrooms, with space for a home office, plus a 3-car garage. The primary bedroom features a 5-piece en suite with a soaking tub and dual vanity. Enjoy those cherished Colorado evenings in the fenced backyard with a large stamped patio and mature trees. Bring the fun back inside to the spacious finished basement with a custom putting green, wet bar, gorgeous river rock fireplace, and additional bed and bath.
Zillow last checked: 8 hours ago
Listing updated: August 01, 2024 at 10:12pm
Listed by:
Amy Neb 303-419-7320,
Dwellings Colorado Real Estate,
Chad Neb 303-419-8068,
Dwellings Colorado Real Estate
Bought with:
Non-IRES Agent
Non-IRES
Source: IRES,MLS#: 980769
Facts & features
Interior
Bedrooms & bathrooms
- Bedrooms: 5
- Bathrooms: 5
- Full bathrooms: 3
- 3/4 bathrooms: 1
- 1/2 bathrooms: 1
Primary bedroom
- Area: 437
- Dimensions: 23 x 19
Bedroom 2
- Area: 143
- Dimensions: 11 x 13
Bedroom 3
- Area: 154
- Dimensions: 14 x 11
Bedroom 4
- Area: 192
- Dimensions: 16 x 12
Bedroom 5
- Area: 154
- Dimensions: 11 x 14
Dining room
- Area: 204
- Dimensions: 12 x 17
Family room
- Area: 408
- Dimensions: 17 x 24
Kitchen
- Area: 272
- Dimensions: 16 x 17
Living room
- Area: 240
- Dimensions: 15 x 16
Heating
- Forced Air, Zoned
Cooling
- Central Air, Ceiling Fan(s)
Appliances
- Included: Electric Range/Oven, Dishwasher, Bar Fridge
- Laundry: Washer/Dryer Hookups, Main Level
Features
- Study Area, In-Law Floorplan, Eat-in Kitchen, Separate Dining Room, Cathedral/Vaulted Ceilings, Open Floorplan, Pantry, Walk-In Closet(s), Wet Bar, Jack & Jill Bathroom, Open Floor Plan, Walk-in Closet
- Flooring: Wood, Wood Floors, Tile, Carpet
- Windows: Double Pane Windows
- Basement: Partially Finished
- Has fireplace: Yes
- Fireplace features: Family/Recreation Room Fireplace, Basement
Interior area
- Total structure area: 5,623
- Total interior livable area: 5,623 sqft
- Finished area above ground: 3,835
- Finished area below ground: 1,788
Property
Parking
- Total spaces: 3
- Parking features: Oversized
- Attached garage spaces: 3
- Details: Garage Type: Attached
Features
- Levels: Two
- Stories: 2
- Patio & porch: Patio
- Fencing: Fenced,Wood
- Has view: Yes
- View description: Mountain(s), Hills, Plains View
Lot
- Size: 0.26 Acres
- Features: Lawn Sprinkler System, Water Rights Included, Abuts Farm Land, Abuts Public Open Space
Details
- Parcel number: R0956201
- Zoning: RES
- Special conditions: Private Owner
Construction
Type & style
- Home type: SingleFamily
- Architectural style: Contemporary/Modern
- Property subtype: Residential-Detached, Residential
Materials
- Wood/Frame, Brick
- Roof: Composition
Condition
- Not New, Previously Owned
- New construction: No
- Year built: 2002
Utilities & green energy
- Electric: Electric
- Gas: Natural Gas
- Sewer: District Sewer
- Water: District Water, Longs Peak
- Utilities for property: Natural Gas Available, Electricity Available
Green energy
- Energy efficient items: Southern Exposure, Thermostat
Community & neighborhood
Security
- Security features: Fire Alarm
Location
- Region: Longmont
- Subdivision: Elms At Meadow Vale 3rdfg
HOA & financial
HOA
- Has HOA: Yes
- HOA fee: $100 monthly
- Services included: Common Amenities, Management
Other
Other facts
- Listing terms: Cash,Conventional,FHA,VA Loan
Price history
| Date | Event | Price |
|---|---|---|
| 2/17/2023 | Sold | $830,000+0.1%$148/sqft |
Source: | ||
| 1/18/2023 | Listed for sale | $829,000$147/sqft |
Source: | ||
| 12/6/2022 | Listing removed | -- |
Source: | ||
| 11/18/2022 | Price change | $829,000-1.3%$147/sqft |
Source: | ||
| 9/15/2022 | Price change | $840,000-5.6%$149/sqft |
Source: | ||
Public tax history
Tax history is unavailable.
Neighborhood: 80501
Nearby schools
GreatSchools rating
- 9/10Mead Elementary SchoolGrades: PK-5Distance: 4.2 mi
- 8/10Mead Middle SchoolGrades: 6-8Distance: 4.2 mi
- 7/10Mead High SchoolGrades: 9-12Distance: 1.2 mi
Schools provided by the listing agent
- Elementary: Mead
- Middle: Mead
- High: Mead
Source: IRES. This data may not be complete. We recommend contacting the local school district to confirm school assignments for this home.
Get a cash offer in 3 minutes
Find out how much your home could sell for in as little as 3 minutes with a no-obligation cash offer.
Estimated market value
$870,100

