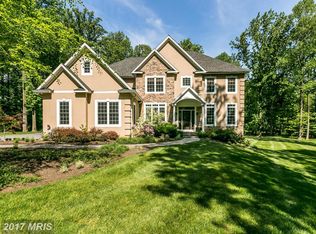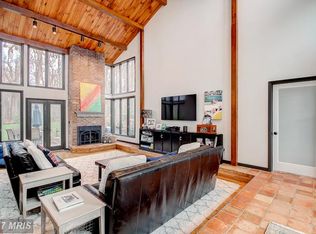Sold for $1,550,000
$1,550,000
11813 Berans Rd, Lutherville Timonium, MD 21093
5beds
4,873sqft
Single Family Residence
Built in 1987
2.01 Acres Lot
$1,559,400 Zestimate®
$318/sqft
$5,700 Estimated rent
Home value
$1,559,400
$1.43M - $1.70M
$5,700/mo
Zestimate® history
Loading...
Owner options
Explore your selling options
What's special
Tucked away on a serene and private two-acre wooded setting, this exquisitely renovated contemporary residence offers a rare fusion of modern elegance and effortless living. Thoughtfully reimagined, the five-bedroom, three-and-a-half-bath home is defined by sunlit interiors, soaring spaces, and timeless sophistication. The main level welcomes with 10-foot ceilings, white oak flooring, and streams of natural light from expansive windows and skylights. The airy living room, anchored by a dramatic double-height white marble fireplace, opens to terraces on either side—perfect for morning coffee or evening gatherings. The adjoining dining room blends classic style with indoor-outdoor flow, offering direct access to the rear patio and pool. At the heart of the home, the gourmet kitchen features top-tier appliances, a generous quartz island, custom cabinetry, and a casual breakfast alcove. The adjoining family room, with its striking stone double-height fireplace, built-in cabinetry, and wet bar, creates an inviting setting for relaxed entertaining. Beyond, a breathtaking sunroom showcases cathedral ceilings, exposed beams, and a curved wall of glass, seamlessly connecting to the patio and pool—an inspiring all-season retreat. Upstairs, the primary suite is a luxe escape, offering a private sitting room, walk-in closet, and spa-like bath with soaking tub, dual vanities, and oversized rain shower. A second en suite bedroom features a lofted hideaway, while three additional bedrooms share a beautifully appointed hall bath. A second-floor laundry adds everyday convenience. The lower level provides flexible finished space and a cedar-lined walk-in closet, with ample unfinished storage as well. Outdoors, the property unfolds as a private resort—sparkling pool, soothing spa, expansive patio, and lush landscaping create an atmosphere of tranquility and leisure. A circular front drive and separate private drive to the side-entry two-car garage offer ease and convenience, complemented by new fencing for privacy and peace of mind. The home is further enhanced by a three-zone HVAC system for optimal comfort and efficiency.Modern yet inviting, secluded yet connected—this exceptional property is a rare opportunity to own a contemporary retreat that embodies style, comfort, and sophistication.
Zillow last checked: 8 hours ago
Listing updated: November 25, 2025 at 09:08am
Listed by:
Elizabeth Barboza 410-800-7922,
Monument Sotheby's International Realty,
Co-Listing Agent: Maria A. Saffron 410-830-1210,
Monument Sotheby's International Realty
Bought with:
Kiara Merriweather, 656262
Northrop Realty
Source: Bright MLS,MLS#: MDBC2135574
Facts & features
Interior
Bedrooms & bathrooms
- Bedrooms: 5
- Bathrooms: 4
- Full bathrooms: 3
- 1/2 bathrooms: 1
- Main level bathrooms: 1
Primary bedroom
- Features: Primary Bedroom - Sitting Area, Balcony Access, Walk-In Closet(s), Attached Bathroom, Ceiling Fan(s)
- Level: Upper
Bedroom 2
- Features: Attached Bathroom
- Level: Upper
Bedroom 3
- Level: Upper
Bedroom 4
- Level: Upper
Bedroom 5
- Level: Upper
Primary bathroom
- Features: Bathroom - Walk-In Shower, Double Sink, Soaking Tub
- Level: Upper
Bathroom 2
- Features: Bathroom - Walk-In Shower
- Level: Upper
Bathroom 3
- Features: Bathroom - Walk-In Shower
- Level: Upper
Dining room
- Features: Flooring - HardWood, Recessed Lighting
- Level: Main
Family room
- Features: Recessed Lighting, Fireplace - Gas, Flooring - HardWood, Built-in Features, Wet Bar
- Level: Main
Half bath
- Level: Main
Kitchen
- Features: Flooring - HardWood, Countertop(s) - Quartz, Recessed Lighting, Kitchen Island, Breakfast Nook
- Level: Main
Living room
- Features: Lighting - Wall sconces, Recessed Lighting, Fireplace - Gas, Flooring - HardWood
- Level: Main
Loft
- Level: Upper
Recreation room
- Features: Flooring - Carpet
- Level: Lower
Sitting room
- Level: Upper
Other
- Features: Cathedral/Vaulted Ceiling, Recessed Lighting, Skylight(s), Flooring - HardWood
- Level: Main
Heating
- Heat Pump, Zoned, Electric
Cooling
- Central Air, Heat Pump, Zoned, Electric
Appliances
- Included: Dishwasher, Disposal, Stainless Steel Appliance(s), Refrigerator, Oven/Range - Electric, Microwave, Washer, Dryer, Electric Water Heater
- Laundry: Upper Level
Features
- Open Floorplan, Kitchen Island, Kitchen - Gourmet, Breakfast Area, Built-in Features, Cedar Closet(s), Ceiling Fan(s), Recessed Lighting, Walk-In Closet(s), Bar, 2 Story Ceilings, 9'+ Ceilings, Beamed Ceilings, Cathedral Ceiling(s), Vaulted Ceiling(s)
- Flooring: Carpet, Ceramic Tile, Hardwood, Wood
- Doors: Double Entry
- Windows: Casement, Screens, Skylight(s)
- Basement: Partially Finished,Interior Entry,Sump Pump,Walk-Out Access
- Number of fireplaces: 2
- Fireplace features: Glass Doors, Marble, Stone
Interior area
- Total structure area: 4,873
- Total interior livable area: 4,873 sqft
- Finished area above ground: 4,873
Property
Parking
- Total spaces: 4
- Parking features: Garage Faces Side, Inside Entrance, Circular Driveway, Attached, Driveway
- Attached garage spaces: 2
- Uncovered spaces: 2
Accessibility
- Accessibility features: None
Features
- Levels: Three
- Stories: 3
- Patio & porch: Deck, Patio
- Exterior features: Extensive Hardscape, Balcony
- Has private pool: Yes
- Pool features: In Ground, Private
- Spa features: Hot Tub
- Fencing: Back Yard
Lot
- Size: 2.01 Acres
- Dimensions: 3.00 x
- Features: Backs to Trees
Details
- Additional structures: Above Grade
- Parcel number: 04081700012158
- Zoning: RES
- Special conditions: Standard
Construction
Type & style
- Home type: SingleFamily
- Architectural style: Contemporary
- Property subtype: Single Family Residence
Materials
- Wood Siding, Stucco
- Foundation: Other
- Roof: Shingle
Condition
- Excellent
- New construction: No
- Year built: 1987
- Major remodel year: 2025
Utilities & green energy
- Sewer: Public Sewer
- Water: Well
Community & neighborhood
Security
- Security features: Carbon Monoxide Detector(s), Smoke Detector(s)
Location
- Region: Lutherville Timonium
- Subdivision: Timonium
Other
Other facts
- Listing agreement: Exclusive Right To Sell
- Ownership: Fee Simple
Price history
| Date | Event | Price |
|---|---|---|
| 11/24/2025 | Sold | $1,550,000-2.8%$318/sqft |
Source: | ||
| 11/11/2025 | Contingent | $1,595,000$327/sqft |
Source: | ||
| 11/1/2025 | Listed for sale | $1,595,000$327/sqft |
Source: | ||
| 8/8/2025 | Contingent | $1,595,000$327/sqft |
Source: | ||
| 8/6/2025 | Listed for sale | $1,595,000+82.3%$327/sqft |
Source: | ||
Public tax history
| Year | Property taxes | Tax assessment |
|---|---|---|
| 2025 | $10,547 +11.3% | $865,300 +10.7% |
| 2024 | $9,475 +12% | $781,800 +12% |
| 2023 | $8,463 +13.6% | $698,300 +13.6% |
Find assessor info on the county website
Neighborhood: 21093
Nearby schools
GreatSchools rating
- 10/10Fort Garrison Elementary SchoolGrades: PK-5Distance: 3.3 mi
- 3/10Pikesville Middle SchoolGrades: 6-8Distance: 4.9 mi
- 5/10Pikesville High SchoolGrades: 9-12Distance: 4.9 mi
Schools provided by the listing agent
- District: Baltimore County Public Schools
Source: Bright MLS. This data may not be complete. We recommend contacting the local school district to confirm school assignments for this home.
Get a cash offer in 3 minutes
Find out how much your home could sell for in as little as 3 minutes with a no-obligation cash offer.
Estimated market value$1,559,400
Get a cash offer in 3 minutes
Find out how much your home could sell for in as little as 3 minutes with a no-obligation cash offer.
Estimated market value
$1,559,400

