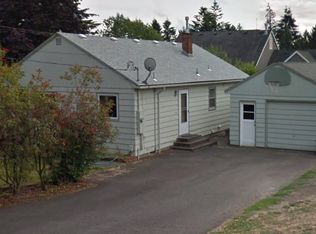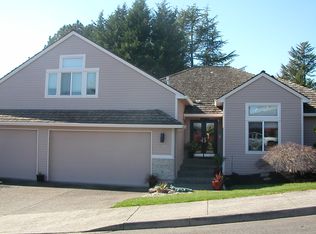INESCAPABLE BEAUTY in this traditional Customized New England Craftsman style home nurtured by a Certified Backyard Habitat Sanctuary. Signature Traditional accents embellish a generous floor plan that has warm intimate spaces flooded with light. This lovingly remodeled home has many thoughtful features that demonstrate true pride of ownership. The whisper quiet location is a short drive to downtown Portland.
This property is off market, which means it's not currently listed for sale or rent on Zillow. This may be different from what's available on other websites or public sources.

