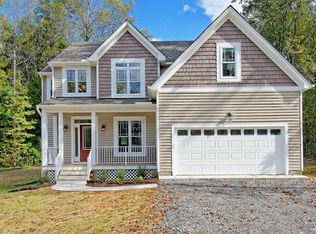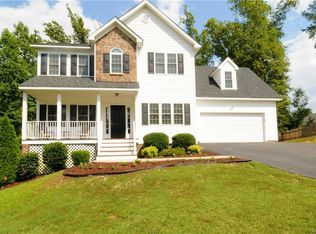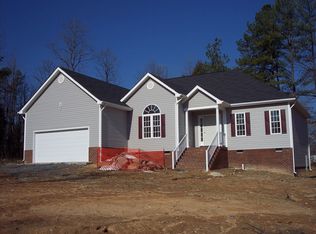Sold for $470,000
$470,000
11812 Rimswell Pl, Midlothian, VA 23112
4beds
2,211sqft
Single Family Residence
Built in 2007
0.52 Acres Lot
$477,000 Zestimate®
$213/sqft
$2,689 Estimated rent
Home value
$477,000
$444,000 - $510,000
$2,689/mo
Zestimate® history
Loading...
Owner options
Explore your selling options
What's special
Welcome home to this beautifully maintained 2-story property in the highly sought after Walnut Grove neighborhood of Midlothian. Upon arriving at the cul-de-sac lot and entering the home, you will be greeted by hardwood flooring covering the entirety of the 1st floor. A spacious living room will be on your left equipped with a gas fireplace and French doors leading out to the back deck. The kitchen boasts new stainless steel appliances, a pantry, an eat-in area, and provides access to the attached 2-car garage. Adjacent to the kitchen is a formal dining room finished with crown molding and a chair rail. All 4 bedrooms including the primary are located on the home’s 2nd level. The primary bedroom features a large walk-in closet and full en-suite bathroom. All spare bedrooms include walk-in closets as well. A full bathroom and laundry are located in the upstairs hallway. Journey out back to check out the private yard with numerous fruit trees stretching into the wooded area, and has plenty of space for gardening, entertaining guests, etc. The accessible crawlspace gets up to 8 feet worth of clearance. Recent updates and improvements to the home include fresh paint throughout (2025), HVAC replacement (2024), and power washing. Schedule your tour today to come see what this property has in store for you!
Zillow last checked: 8 hours ago
Listing updated: July 02, 2025 at 02:41pm
Listed by:
Tyler Ruger 609-781-4912,
CapCenter,
Christopher Piacentini 804-357-5578,
CapCenter
Bought with:
Javier Petriz, 0225250484
Long & Foster REALTORS
Source: CVRMLS,MLS#: 2510073 Originating MLS: Central Virginia Regional MLS
Originating MLS: Central Virginia Regional MLS
Facts & features
Interior
Bedrooms & bathrooms
- Bedrooms: 4
- Bathrooms: 3
- Full bathrooms: 2
- 1/2 bathrooms: 1
Other
- Description: Tub & Shower
- Level: Second
Half bath
- Level: First
Heating
- Electric, Heat Pump, Zoned
Cooling
- Central Air, Electric, Zoned
Appliances
- Included: Dishwasher, Disposal, Oven, Stove, Water Heater
Features
- Ceiling Fan(s), Dining Area, Separate/Formal Dining Room, Eat-in Kitchen, French Door(s)/Atrium Door(s), Fireplace, Laminate Counters, Bath in Primary Bedroom, Pantry, Walk-In Closet(s)
- Flooring: Carpet, Wood
- Doors: French Doors
- Basement: Crawl Space
- Attic: Pull Down Stairs
- Number of fireplaces: 1
- Fireplace features: Gas
Interior area
- Total interior livable area: 2,211 sqft
- Finished area above ground: 2,211
- Finished area below ground: 0
Property
Parking
- Total spaces: 2
- Parking features: Attached, Direct Access, Driveway, Garage, Garage Door Opener, Paved
- Attached garage spaces: 2
- Has uncovered spaces: Yes
Features
- Levels: Two
- Stories: 2
- Patio & porch: Rear Porch, Front Porch, Deck, Porch
- Exterior features: Deck, Porch, Paved Driveway
- Pool features: None
- Fencing: None
Lot
- Size: 0.52 Acres
- Features: Cul-De-Sac
Details
- Parcel number: 741687968500000
- Zoning description: R12
Construction
Type & style
- Home type: SingleFamily
- Architectural style: Two Story
- Property subtype: Single Family Residence
Materials
- Drywall, Frame, Vinyl Siding
- Roof: Shingle
Condition
- Resale
- New construction: No
- Year built: 2007
Utilities & green energy
- Sewer: Public Sewer
- Water: Public
Community & neighborhood
Community
- Community features: Home Owners Association
Location
- Region: Midlothian
- Subdivision: Walnut Grove
HOA & financial
HOA
- Has HOA: Yes
- HOA fee: $156 annually
Other
Other facts
- Ownership: Individuals
- Ownership type: Sole Proprietor
Price history
| Date | Event | Price |
|---|---|---|
| 7/2/2025 | Sold | $470,000-1.1%$213/sqft |
Source: | ||
| 4/22/2025 | Pending sale | $475,000$215/sqft |
Source: | ||
| 4/16/2025 | Listed for sale | $475,000+63.8%$215/sqft |
Source: | ||
| 12/21/2007 | Sold | $290,000$131/sqft |
Source: Public Record Report a problem | ||
Public tax history
| Year | Property taxes | Tax assessment |
|---|---|---|
| 2025 | $3,410 +1.2% | $383,100 +2.4% |
| 2024 | $3,369 +1.3% | $374,300 +2.5% |
| 2023 | $3,324 +7.7% | $365,300 +8.9% |
Find assessor info on the county website
Neighborhood: 23112
Nearby schools
GreatSchools rating
- 4/10Evergreen ElementaryGrades: PK-5Distance: 1.7 mi
- 5/10Swift Creek Middle SchoolGrades: 6-8Distance: 2.1 mi
- 6/10Clover Hill High SchoolGrades: 9-12Distance: 1.8 mi
Schools provided by the listing agent
- Elementary: Evergreen
- Middle: Swift Creek
- High: Clover Hill
Source: CVRMLS. This data may not be complete. We recommend contacting the local school district to confirm school assignments for this home.
Get a cash offer in 3 minutes
Find out how much your home could sell for in as little as 3 minutes with a no-obligation cash offer.
Estimated market value
$477,000


