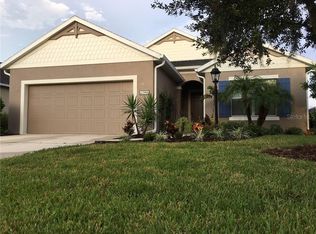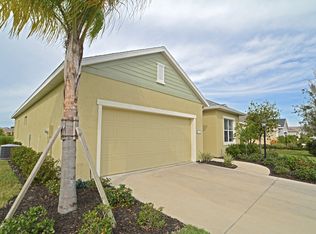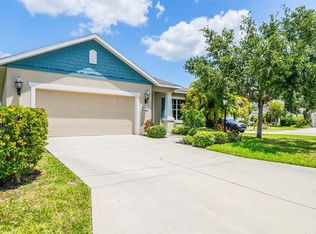Sold for $370,000 on 10/19/24
$370,000
11812 Fennemore Way, Parrish, FL 34219
3beds
2,147sqft
Single Family Residence
Built in 2012
7,288 Square Feet Lot
$344,200 Zestimate®
$172/sqft
$2,736 Estimated rent
Home value
$344,200
$313,000 - $379,000
$2,736/mo
Zestimate® history
Loading...
Owner options
Explore your selling options
What's special
Huge price improvement !!! The best priced home sq ft in all of Parrish! The Forest Creek community is known to be one of the most beautiful communities in all of Manatee County. This stunning 2,147 sq ft property offers a serene water view and a private lot, making it a perfect sanctuary. It features three bedrooms and two bathrooms, complemented by a spacious two-car garage. Inside, the home impresses with a flexible media or flex room adorned with solid french doors for added privacy. This room can also be used for media or a home gym. The living areas are enhanced by large ceramic tiles, while the two cozy split bedrooms are spacious and carpeted. A split living room and a formal dining room provide the ideal spaces for entertaining. Outdoors, expect to find a private picturesque setting complete with a beautiful view of the lake. The home is equipped with modern conveniences such as an alarm system and security cameras ( both inside and out) ensuring both safety and protection. Recently painted inside an out for a fresh and inviting look. The kitchen is a blend of style and function with warm cabinets and granite countertops. Community amenities enhance this offering with a private clubhouse, a community pool, walking trails, parks, and a large lake suitable for kayaking and fishing. For added convenience, some of the home's furnishings are available for purchase, facilitating a seamless move. Located in the charming Forest Creek community, this property is conveniently less than 40 miles from Tampa, Sarasota, and St. Petersburg, offering the lifestyle you’ve been dreaming of.
Zillow last checked: 8 hours ago
Listing updated: October 23, 2024 at 06:39am
Listing Provided by:
Jan Swift 941-417-9335,
EXP REALTY LLC 888-883-8509
Bought with:
Rich Johnson, 3397884
REALTY BY DESIGN LLC
Source: Stellar MLS,MLS#: A4610496 Originating MLS: Sarasota - Manatee
Originating MLS: Sarasota - Manatee

Facts & features
Interior
Bedrooms & bathrooms
- Bedrooms: 3
- Bathrooms: 2
- Full bathrooms: 2
Primary bedroom
- Features: Walk-In Closet(s)
- Level: First
- Dimensions: 13x16
Bedroom 2
- Features: Built-in Closet
- Level: First
- Dimensions: 12x10
Bedroom 3
- Features: Built-in Closet
- Level: First
- Dimensions: 12x11
Dinette
- Features: No Closet
- Level: First
- Dimensions: 10x11
Kitchen
- Features: No Closet
- Level: First
- Dimensions: 12x14
Living room
- Features: No Closet
- Level: First
- Dimensions: 14x27
Office
- Features: No Closet
- Level: First
- Dimensions: 15x10
Heating
- Central
Cooling
- Central Air
Appliances
- Included: Dryer, Washer
- Laundry: Laundry Room
Features
- Ceiling Fan(s), Eating Space In Kitchen, High Ceilings, Living Room/Dining Room Combo, Primary Bedroom Main Floor, Solid Surface Counters, Split Bedroom, Stone Counters, Walk-In Closet(s)
- Flooring: Carpet, Ceramic Tile
- Doors: Sliding Doors
- Windows: Window Treatments, Hurricane Shutters
- Has fireplace: No
Interior area
- Total structure area: 2,147
- Total interior livable area: 2,147 sqft
Property
Parking
- Total spaces: 2
- Parking features: Garage - Attached
- Attached garage spaces: 2
Features
- Levels: One
- Stories: 1
- Patio & porch: Patio, Screened
- Exterior features: Irrigation System, Sidewalk
- Has view: Yes
- View description: Water, Lake, Pond
- Has water view: Yes
- Water view: Water,Lake,Pond
Lot
- Size: 7,288 sqft
- Features: Private
- Residential vegetation: Mature Landscaping
Details
- Parcel number: 474746529
- Zoning: PDR
- Special conditions: None
Construction
Type & style
- Home type: SingleFamily
- Architectural style: Florida
- Property subtype: Single Family Residence
Materials
- Stucco
- Foundation: Slab
- Roof: Shingle
Condition
- New construction: No
- Year built: 2012
Details
- Builder model: Blue Sky
- Builder name: Neal
Utilities & green energy
- Sewer: Public Sewer
- Water: Public
- Utilities for property: Electricity Connected
Community & neighborhood
Security
- Security features: Closed Circuit Camera(s), Security System
Community
- Community features: Dock, Fishing, Clubhouse, Deed Restrictions, Dog Park, Fitness Center, Gated Community - No Guard, Golf Carts OK, Irrigation-Reclaimed Water, Park, Playground, Pool, Sidewalks
Location
- Region: Parrish
- Subdivision: FOREST CREEK FENNEMORE WAY
HOA & financial
HOA
- Has HOA: Yes
- HOA fee: $6 monthly
- Amenities included: Basketball Court, Clubhouse, Fitness Center, Gated, Playground, Pool, Spa/Hot Tub
- Services included: Common Area Taxes, Community Pool, Reserve Fund, Fidelity Bond, Maintenance Grounds, Manager
- Association name: Betsy Davis
- Association phone: 941-758-9454
Other fees
- Pet fee: $0 monthly
Other financial information
- Total actual rent: 0
Other
Other facts
- Listing terms: Cash,Conventional,FHA,VA Loan
- Ownership: Fee Simple
- Road surface type: Paved
Price history
| Date | Event | Price |
|---|---|---|
| 10/19/2024 | Sold | $370,000-7.3%$172/sqft |
Source: | ||
| 9/12/2024 | Pending sale | $399,000$186/sqft |
Source: | ||
| 7/30/2024 | Price change | $399,000-9.3%$186/sqft |
Source: | ||
| 7/19/2024 | Price change | $440,000-2.2%$205/sqft |
Source: | ||
| 6/21/2024 | Price change | $450,000-5.3%$210/sqft |
Source: | ||
Public tax history
| Year | Property taxes | Tax assessment |
|---|---|---|
| 2024 | $5,615 +0.9% | $212,130 +3% |
| 2023 | $5,563 +0.3% | $205,951 +3% |
| 2022 | $5,544 +0.2% | $199,952 +3% |
Find assessor info on the county website
Neighborhood: 34219
Nearby schools
GreatSchools rating
- 8/10Annie Lucy Williams Elementary SchoolGrades: PK-5Distance: 1.9 mi
- 4/10Parrish Community High SchoolGrades: Distance: 2.1 mi
- 4/10Buffalo Creek Middle SchoolGrades: 6-8Distance: 3.7 mi
Schools provided by the listing agent
- Elementary: Williams Elementary
- Middle: Buffalo Creek Middle
- High: Parrish Community High
Source: Stellar MLS. This data may not be complete. We recommend contacting the local school district to confirm school assignments for this home.
Get a cash offer in 3 minutes
Find out how much your home could sell for in as little as 3 minutes with a no-obligation cash offer.
Estimated market value
$344,200
Get a cash offer in 3 minutes
Find out how much your home could sell for in as little as 3 minutes with a no-obligation cash offer.
Estimated market value
$344,200


