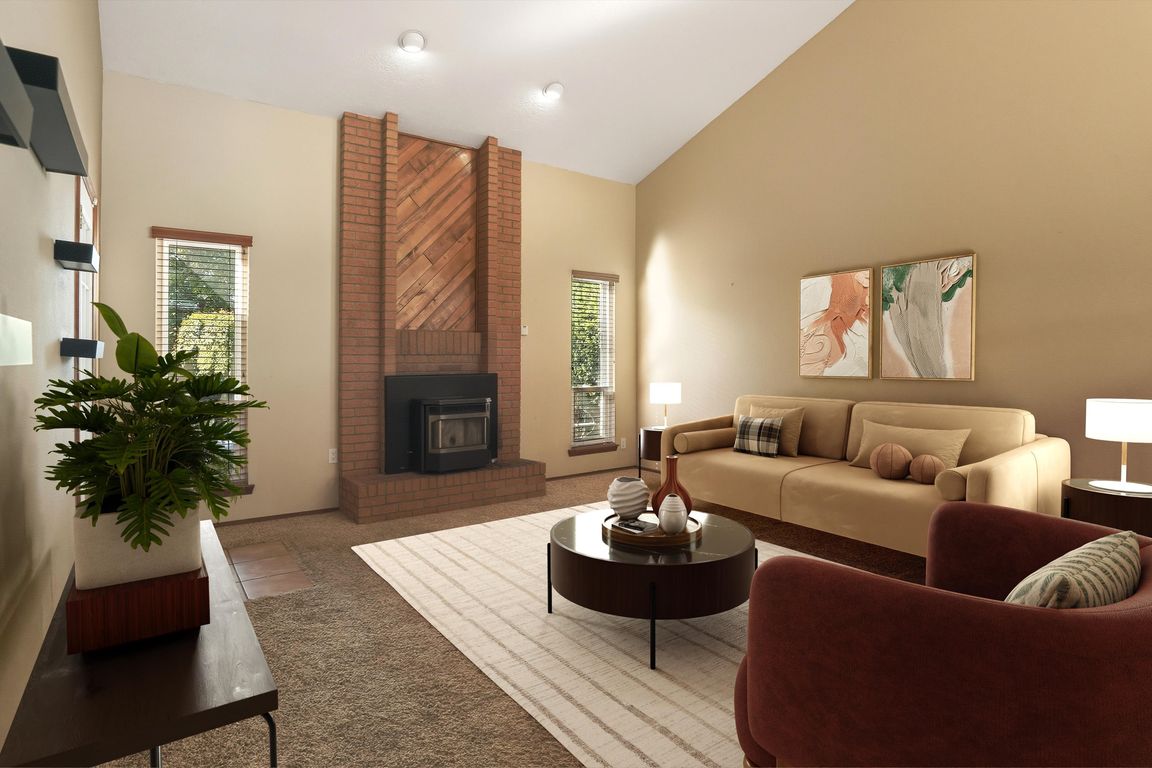Open: Sat 11am-2pm

For sale
$405,000
3beds
1,807sqft
11812 Arroyo De Vis NE, Albuquerque, NM 87111
3beds
1,807sqft
Single family residence
Built in 1984
7,405 sqft
2 Attached garage spaces
$224 price/sqft
What's special
Cozy fireplaceSpacious primary suiteLarge backyard oasisStainless steel appliancesGranite countertopsCovered patioLight-filled breakfast nook
Welcome to this beautifully maintained 3-bedroom, 2-bathroom Northeast Heights home offering 1,800 sq ft of comfortable living! The spacious primary suite opens directly to the covered patio, perfect for morning coffee or evening relaxation. The kitchen shines with granite countertops, stainless steel appliances, and a light-filled breakfast nook. The living room ...
- 6 days |
- 870 |
- 41 |
Source: SWMLS,MLS#: 1092335
Travel times
Living Room
Kitchen
Primary Bedroom
Zillow last checked: 7 hours ago
Listing updated: 16 hours ago
Listed by:
Benjamin Gomez 505-550-5972,
Weichert, Realtors Image 505-365-6721
Source: SWMLS,MLS#: 1092335
Facts & features
Interior
Bedrooms & bathrooms
- Bedrooms: 3
- Bathrooms: 2
- Full bathrooms: 1
- 3/4 bathrooms: 1
Primary bedroom
- Level: Lower
- Area: 184.96
- Dimensions: 13.6 x 13.6
Bedroom 2
- Level: Upper
- Area: 129.32
- Dimensions: 12.2 x 10.6
Bedroom 3
- Level: Upper
- Area: 156.96
- Dimensions: 10.9 x 14.4
Dining room
- Level: Main
- Area: 106.05
- Dimensions: 10.5 x 10.1
Kitchen
- Level: Main
- Area: 134.54
- Dimensions: 11.11 x 12.11
Living room
- Level: Main
- Area: 237.07
- Dimensions: 15.7 x 15.1
Heating
- Combination, Central, Forced Air
Cooling
- Refrigerated
Appliances
- Included: Dishwasher, Free-Standing Electric Range, Microwave, Refrigerator
- Laundry: Electric Dryer Hookup
Features
- Breakfast Area, Ceiling Fan(s), Separate/Formal Dining Room, Dual Sinks, High Ceilings, High Speed Internet, Main Level Primary, Pantry, Sitting Area in Master, Shower Only, Separate Shower, Sunken Living Room, Cable TV, Walk-In Closet(s)
- Flooring: Carpet, Tile
- Windows: Double Pane Windows, Insulated Windows, Vinyl
- Has basement: No
- Number of fireplaces: 1
- Fireplace features: Glass Doors
Interior area
- Total structure area: 1,807
- Total interior livable area: 1,807 sqft
Video & virtual tour
Property
Parking
- Total spaces: 2
- Parking features: Attached, Garage
- Attached garage spaces: 2
Accessibility
- Accessibility features: None
Features
- Levels: Two
- Stories: 2
- Patio & porch: Covered, Patio
- Exterior features: Private Yard, RV Hookup, RvParkingRV Hookup, Water Feature, Sprinkler/Irrigation
- Fencing: Wall
Lot
- Size: 7,405.2 Square Feet
- Features: Sprinklers In Rear, Lawn, Landscaped, Sprinklers Automatic, Trees
- Residential vegetation: Grassed
Details
- Additional structures: Gazebo, RV/Boat Storage, Storage
- Parcel number: 102206126344121712
- Zoning description: R-1C*
Construction
Type & style
- Home type: SingleFamily
- Property subtype: Single Family Residence
Materials
- Stucco
- Foundation: Permanent
- Roof: Pitched,Shingle
Condition
- Resale
- New construction: No
- Year built: 1984
Utilities & green energy
- Sewer: Public Sewer
- Water: Public
- Utilities for property: Cable Connected, Electricity Connected, Natural Gas Connected, Phone Connected, Sewer Connected, Water Connected
Green energy
- Energy generation: Solar
Community & HOA
Community
- Security: Security System, Smoke Detector(s)
Location
- Region: Albuquerque
Financial & listing details
- Price per square foot: $224/sqft
- Tax assessed value: $246,832
- Annual tax amount: $3,386
- Date on market: 10/3/2025
- Listing terms: Cash,Conventional,FHA,VA Loan
- Road surface type: Asphalt