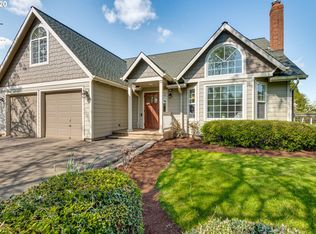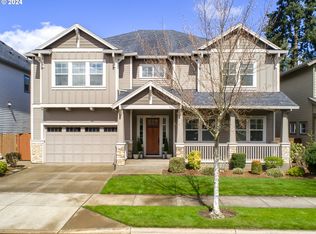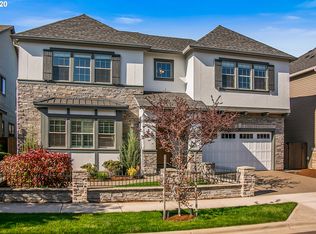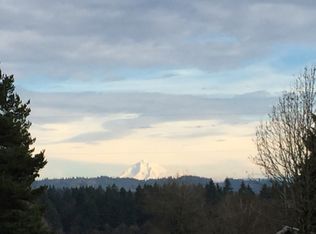Sold
$1,439,000
11811 SW Tooze Rd, Wilsonville, OR 97070
4beds
3,134sqft
Residential, Single Family Residence
Built in 2006
0.61 Acres Lot
$1,379,700 Zestimate®
$459/sqft
$4,208 Estimated rent
Home value
$1,379,700
$1.30M - $1.46M
$4,208/mo
Zestimate® history
Loading...
Owner options
Explore your selling options
What's special
Once in a while, a very special property comes along. Welcome to The Oasis. As you enter into this Modern English Tudor estate through the remote-controlled gate, you'll move through a curved front door entry into the foyer with soaring ceilings, hand brocade walls, hardwood floors and stone fireplace. The island kitchen with hand cut pitched edge black granite, new Jenn Air commercial grade appliances, and amazing views of the waterfalls. Full main floor primary suite with fireplace, walk-in shower, walk-in closet, soaking tub and double sinks. NW Lodge Style Outdoor Living with covered patio and outdoor kitchen with commercial grade natural gas appliances and Fontana Forni pizza oven. Hestan grill, Hestan burners and EVO grill situated in Twin Eagle cabinetry flanked by a huge gas-assist wood burning fireplace. Relax on the patio around a large double ring natural gas fire pit and enjoy the sounds of 2 waterfalls splashing into a 35 foot pond. The upper patio provides an amazing point of view for the natural waterfall and the outdoor living. Ascend to the upper floor on cushy carpet to the home theater. With a 4K 150" Scope Screen and JVC DILA 4K Projector with video processor to handle the screen aspect ratio, the Italian leather stadium theater seating, all audio and video equipment are included! 7.6.2 Dolby Atmos / DTS:X Surround Sound with transducers and sub-woofer system for that "theme park" theater experience. The fully enclosed 2/3 acre property is surrounded by mature hedges, privacy trees, stone pillars, and fencing across the north and west boundaries. Hot Springs "Vanguard" Salt water spa with cover is included. The property is serviced by a large sand filter septic system. (last serviced Fall 2022) and a 282' well with excellent water pressure and water quality. All equipment and accessories onsite are included with the house. Oversized 2 car garage 26'X 26'. Ready to relax at The Oasis?
Zillow last checked: 8 hours ago
Listing updated: May 17, 2024 at 08:52am
Listed by:
Michael Beirwagen 503-810-0505,
Berkshire Hathaway HomeServices NW Real Estate
Bought with:
Lara James, 201205088
Keller Williams Realty Portland Premiere
Source: RMLS (OR),MLS#: 24349019
Facts & features
Interior
Bedrooms & bathrooms
- Bedrooms: 4
- Bathrooms: 3
- Full bathrooms: 2
- Partial bathrooms: 1
- Main level bathrooms: 2
Primary bedroom
- Features: Fireplace, Soaking Tub, Suite, Walkin Closet, Walkin Shower
- Level: Main
- Area: 221
- Dimensions: 17 x 13
Bedroom 2
- Features: Vaulted Ceiling
- Level: Upper
- Area: 150
- Dimensions: 15 x 10
Bedroom 3
- Features: Vaulted Ceiling
- Level: Upper
- Area: 168
- Dimensions: 14 x 12
Bedroom 4
- Features: Vaulted Ceiling
- Level: Upper
- Area: 130
- Dimensions: 13 x 10
Dining room
- Features: Hardwood Floors, Vaulted Ceiling
- Level: Main
- Area: 130
- Dimensions: 13 x 10
Family room
- Features: Builtin Features, Fireplace, High Ceilings
- Level: Main
- Area: 272
- Dimensions: 17 x 16
Kitchen
- Features: Dishwasher, Eating Area, Gas Appliances, Gourmet Kitchen, Hardwood Floors, Island, Microwave, Butlers Pantry, Double Oven, Plumbed For Ice Maker
- Level: Main
- Area: 264
- Width: 12
Living room
- Features: Fireplace, Vaulted Ceiling
- Level: Main
- Area: 156
- Dimensions: 13 x 12
Heating
- Forced Air, Fireplace(s)
Cooling
- Central Air
Appliances
- Included: Built In Oven, Dishwasher, Double Oven, Free-Standing Refrigerator, Gas Appliances, Microwave, Plumbed For Ice Maker, Range Hood, Stainless Steel Appliance(s), Gas Water Heater
- Laundry: Laundry Room
Features
- Central Vacuum, High Ceilings, Vaulted Ceiling(s), Built-in Features, Eat-in Kitchen, Gourmet Kitchen, Kitchen Island, Butlers Pantry, Soaking Tub, Suite, Walk-In Closet(s), Walkin Shower, Granite, Pantry
- Flooring: Engineered Hardwood, Wall to Wall Carpet, Hardwood
- Windows: Double Pane Windows, Vinyl Frames
- Basement: Crawl Space
- Number of fireplaces: 4
- Fireplace features: Gas, Wood Burning
Interior area
- Total structure area: 3,134
- Total interior livable area: 3,134 sqft
Property
Parking
- Total spaces: 2
- Parking features: Driveway, Other, Garage Door Opener, Attached, Extra Deep Garage, Oversized
- Attached garage spaces: 2
- Has uncovered spaces: Yes
Features
- Stories: 2
- Patio & porch: Covered Patio
- Exterior features: Built-in Barbecue, Fire Pit
- Has spa: Yes
- Spa features: Free Standing Hot Tub
- Fencing: Fenced
- Has view: Yes
- View description: Trees/Woods
Lot
- Size: 0.61 Acres
- Features: Corner Lot, Level, Private, SqFt 20000 to Acres1
Details
- Additional structures: ToolShed
- Parcel number: 00804892
- Other equipment: Air Cleaner
Construction
Type & style
- Home type: SingleFamily
- Architectural style: NW Contemporary
- Property subtype: Residential, Single Family Residence
Materials
- Board & Batten Siding, Brick
- Foundation: Concrete Perimeter
- Roof: Composition
Condition
- Resale
- New construction: No
- Year built: 2006
Utilities & green energy
- Gas: Gas
- Sewer: Sand Filtered, Septic Tank
- Water: Well
- Utilities for property: Cable Connected
Community & neighborhood
Security
- Security features: Security Gate
Location
- Region: Wilsonville
Other
Other facts
- Listing terms: Cash,Conventional,VA Loan
- Road surface type: Paved
Price history
| Date | Event | Price |
|---|---|---|
| 5/17/2024 | Sold | $1,439,000$459/sqft |
Source: | ||
| 4/30/2024 | Pending sale | $1,439,000$459/sqft |
Source: | ||
| 4/22/2024 | Listed for sale | $1,439,000$459/sqft |
Source: | ||
| 3/28/2024 | Pending sale | $1,439,000$459/sqft |
Source: | ||
| 2/29/2024 | Listed for sale | $1,439,000-2%$459/sqft |
Source: | ||
Public tax history
| Year | Property taxes | Tax assessment |
|---|---|---|
| 2024 | $12,979 +1.5% | $784,974 +3% |
| 2023 | $12,785 +12.5% | $762,111 +3% |
| 2022 | $11,360 +2.4% | $739,914 +3% |
Find assessor info on the county website
Neighborhood: 97070
Nearby schools
GreatSchools rating
- 8/10Hawks View Elementary SchoolGrades: PK-5Distance: 3.5 mi
- 9/10Sherwood Middle SchoolGrades: 6-8Distance: 3.7 mi
- 10/10Sherwood High SchoolGrades: 9-12Distance: 4.4 mi
Schools provided by the listing agent
- Elementary: Archer Glen
- Middle: Sherwood
- High: Sherwood
Source: RMLS (OR). This data may not be complete. We recommend contacting the local school district to confirm school assignments for this home.
Get a cash offer in 3 minutes
Find out how much your home could sell for in as little as 3 minutes with a no-obligation cash offer.
Estimated market value
$1,379,700
Get a cash offer in 3 minutes
Find out how much your home could sell for in as little as 3 minutes with a no-obligation cash offer.
Estimated market value
$1,379,700



