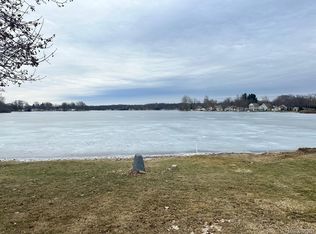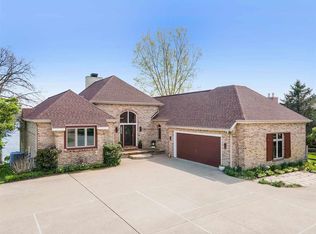Sold for $655,000
$655,000
11811 Laird Rd, Brooklyn, MI 49230
6beds
3,542sqft
Single Family Residence
Built in 1830
4.53 Acres Lot
$542,500 Zestimate®
$185/sqft
$3,983 Estimated rent
Home value
$542,500
$407,000 - $711,000
$3,983/mo
Zestimate® history
Loading...
Owner options
Explore your selling options
What's special
Nestled on 4.5 serene lakefront acres, this charming Victorian home—built in circa 1830 and once a beloved bed and breakfast—offers timeless character and endless potential. As the original homestead of the area, it boasts six spacious bedrooms, 7.5 bathrooms, a 3-car garage, and separate in-law quarters for added flexibility. Though it could use a little TLC, the property features unique extras like a 60x20 chicken coop with a concrete floor and a shed with electricity. Rich with history and opportunity, this is a rare chance to own a piece of local heritage in a truly picturesque setting.
Zillow last checked: 8 hours ago
Listing updated: September 04, 2025 at 05:08am
Listed by:
Brett Phillips 734-260-1462,
RE/MAX Home Sale Services
Bought with:
Harold 'Butch' Brighton, 6501128960
Irish Hills Realty
Source: Realcomp II,MLS#: 20251001196
Facts & features
Interior
Bedrooms & bathrooms
- Bedrooms: 6
- Bathrooms: 8
- Full bathrooms: 7
- 1/2 bathrooms: 1
Heating
- Baseboard, Forced Air, Natural Gas
Cooling
- Central Air
Appliances
- Included: Dishwasher, Dryer, Free Standing Freezer, Free Standing Gas Range, Free Standing Refrigerator, Microwave, Washer
Features
- Dual Flush Toilets, Entrance Foyer, Jetted Tub
- Basement: Unfinished,Walk Out Access
- Has fireplace: Yes
- Fireplace features: Gas, Living Room, Other Locations, Master Bedroom
Interior area
- Total interior livable area: 3,542 sqft
- Finished area above ground: 3,542
Property
Parking
- Parking features: Three Car Garage, Detached, Electricityin Garage
- Has garage: Yes
Features
- Levels: Two
- Stories: 2
- Entry location: GroundLevelwSteps
- Patio & porch: Deck, Enclosed, Porch
- Exterior features: Awnings
- Pool features: None
- Waterfront features: All Sports Lake, Direct Water Frontage, Lake Front, Waterfront
- Body of water: Dewey Lake
Lot
- Size: 4.53 Acres
- Features: Water View
Details
- Additional structures: Poultry Coop, Sheds
- Parcel number: CA0117172500
- Special conditions: Short Sale No,Standard
Construction
Type & style
- Home type: SingleFamily
- Architectural style: Colonial,Victorian
- Property subtype: Single Family Residence
Materials
- Wood Siding
- Foundation: Basement, Stone
- Roof: Asphalt
Condition
- New construction: No
- Year built: 1830
Utilities & green energy
- Electric: Circuit Breakers, Generator
- Sewer: Septic Tank
- Water: Well
Community & neighborhood
Location
- Region: Brooklyn
Other
Other facts
- Listing agreement: Exclusive Right To Sell
- Listing terms: Cash,Conventional
Price history
| Date | Event | Price |
|---|---|---|
| 7/11/2025 | Sold | $655,000-5.8%$185/sqft |
Source: | ||
| 6/26/2025 | Pending sale | $695,000$196/sqft |
Source: | ||
| 5/22/2025 | Listed for sale | $695,000-6.7%$196/sqft |
Source: | ||
| 5/22/2025 | Listing removed | $745,000$210/sqft |
Source: | ||
| 4/26/2025 | Listed for sale | $745,000$210/sqft |
Source: | ||
Public tax history
| Year | Property taxes | Tax assessment |
|---|---|---|
| 2025 | $5,039 +4.4% | -- |
| 2024 | $4,824 +6.3% | -- |
| 2023 | $4,537 | -- |
Find assessor info on the county website
Neighborhood: 49230
Nearby schools
GreatSchools rating
- 6/10Onsted ElementaryGrades: PK-5Distance: 3.3 mi
- 6/10Onsted Middle SchoolGrades: 6-8Distance: 3.3 mi
- 7/10Onsted Community High SchoolGrades: 9-12Distance: 3.3 mi
Get pre-qualified for a loan
At Zillow Home Loans, we can pre-qualify you in as little as 5 minutes with no impact to your credit score.An equal housing lender. NMLS #10287.

