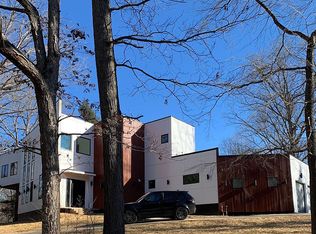Brendan O'Neill former personal residence, magnificent private setting and backing to parkland this home is an entertainers dream both inside and out, heated pool, flagstone patio with fireplace, new hot tub, the list goes on. First floor master suite as well a master suite upstairs, hardwood floors on main an upper level, beautiful brick floor in family room leads to rear patio. EXCEPTIONAL!
This property is off market, which means it's not currently listed for sale or rent on Zillow. This may be different from what's available on other websites or public sources.
