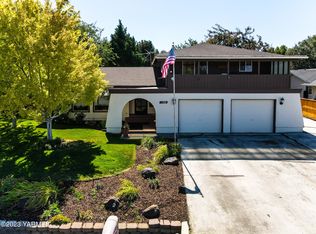Sold for $1,129,000 on 07/23/25
$1,129,000
11811 Barrett Rd, Yakima, WA 98908
4beds
3,362sqft
Residential/Site Built, Single Family Residence
Built in 2002
1.3 Acres Lot
$1,124,300 Zestimate®
$336/sqft
$4,027 Estimated rent
Home value
$1,124,300
$1.03M - $1.23M
$4,027/mo
Zestimate® history
Loading...
Owner options
Explore your selling options
What's special
Welcome to 11811 Barrett Rd., a magnificent 1.3-acre estate nestled in the highly sought-after West Valley neighborhood off Tieton Dr. This 3362 total square feet single level home offers rural elegance featuring 4 spacious bedrooms, each with its own en-suite bathroom and walk-in closet, a 5th flex space or office with glass French doors, and bonus space above the 4-car garage, which is wired for an electric vehicle charger. The heart of the home boasts a gorgeous chef's kitchen equipped with a Viking gas range, hood, double ovens, two newer dishwashers, newer trash compactor, tons of storage with custom drawers and cabinet features, a large center granite island, and large double door walk in pantry. The kitchen is perfect for culinary enthusiasts. The expansive living areas are adorned with grey washed Brazilian cherry hardwood floors, creating a warm, luxurious, and inviting atmosphere. Outdoors, indulge in your private oasis complete with a sparkling pool with newer liner, safety cover, and heater, as well as hot tub with new cover. The expansive park-like backyard with a play set for kids is ideal for recreation. Directly off of the kitchen and living room is a large covered patio with ceiling fan and an outdoor kitchen area offering an exceptional space for entertaining. Some additional features include: 2 storage sheds with power, newer HVAC system, newer water heater, new insulated steal garage doors for maximum thermal efficiency in a flush panel metallic dark bronze, new garage exterior light fixtures, full bathroom in the garage off of the pool, large storage closets in the garage, exterior landscape lighting, a whole house humidifier and air purifier, beautiful perennial flower beds, RV parking, and more. This estate harmoniously combines luxury and functionality, making it a rare find in today's market. Contact a Realtor for a private tour before this home sells quickly!
Zillow last checked: 8 hours ago
Listing updated: July 24, 2025 at 03:18am
Listed by:
Jonathan Ehlers 509-834-1647,
Berkshire Hathaway HomeServices Central Washington Real Estate
Bought with:
Amy Maib
Keller Williams Yakima Valley
Source: YARMLS,MLS#: 25-1410
Facts & features
Interior
Bedrooms & bathrooms
- Bedrooms: 4
- Bathrooms: 6
- Full bathrooms: 5
- 1/2 bathrooms: 1
Primary bedroom
- Area: 348.25
- Dimensions: 23.17 x 15.03
Bedroom 2
- Area: 203.68
- Dimensions: 13.4 x 15.2
Bedroom 3
- Area: 191.82
- Dimensions: 16.27 x 11.79
Bathroom
- Area: 51.32
- Dimensions: 9.23 x 5.56
Bathroom
- Area: 59.43
- Dimensions: 6.7 x 8.87
Bathroom
- Area: 42.49
- Dimensions: 4.85 x 8.76
Bathroom
- Area: 32.53
- Dimensions: 5.56 x 5.85
Dining room
- Area: 156.65
- Dimensions: 16.15 x 9.7
Kitchen
- Area: 107.86
- Dimensions: 11.04 x 9.77
Heating
- Electric, Forced Air, Heat Pump
Cooling
- Agent Remarks, Central Air
Appliances
- Included: See Remarks, Dishwasher, Disposal, Dryer, Range Hood, Microwave, Range, Refrigerator, Trash Compactor, Washer, Water Softener
Features
- See Remarks, Central Vacuum
- Flooring: Carpet, Tile, Wood
- Basement: None
- Number of fireplaces: 1
- Fireplace features: Gas, One
Interior area
- Total structure area: 3,362
- Total interior livable area: 3,362 sqft
Property
Parking
- Total spaces: 4
- Parking features: Attached, Garage Door Opener, RV Access/Parking
- Has attached garage: Yes
Accessibility
- Accessibility features: Doors 32in.+, Hallways 32in+, Ramp/Lvl Entrance, Ramp/Lvl from Gar, Interior Handicap Access, Exterior Handicap Access
Features
- Levels: One
- Stories: 1
- Patio & porch: Deck/Patio
- Exterior features: See Remarks, Garden, Barbecue, Lighting
- Pool features: In Ground
- Has spa: Yes
- Spa features: Exterior Hot Tub/Spa, Bath
- Fencing: Back Yard
- Has view: Yes
- Frontage length: 0.00
Lot
- Size: 1.30 Acres
- Features: See Remarks, CC & R, Curbs/Gutters, Level, Paved, Sprinkler Full, Sprinkler System, Views, Landscaped, 1+ - 5.0 Acres
Details
- Additional structures: See Remarks, Shed(s)
- Parcel number: 17132612441
- Zoning: R1
- Zoning description: Single Fam Res
Construction
Type & style
- Home type: SingleFamily
- Property subtype: Residential/Site Built, Single Family Residence
Materials
- See Remarks (Siding), Frame
- Foundation: Concrete Perimeter
- Roof: Composition
Condition
- Year built: 2002
Utilities & green energy
- Sewer: Septic/Installed
- Water: Public
Community & neighborhood
Security
- Security features: Security System
Location
- Region: Yakima
Other
Other facts
- Listing terms: Cash,Conventional,VA Loan
Price history
| Date | Event | Price |
|---|---|---|
| 7/23/2025 | Sold | $1,129,000-5.5%$336/sqft |
Source: | ||
| 7/1/2025 | Pending sale | $1,195,000$355/sqft |
Source: | ||
| 6/8/2025 | Price change | $1,195,000-4.4%$355/sqft |
Source: | ||
| 5/23/2025 | Listed for sale | $1,250,000+42.9%$372/sqft |
Source: | ||
| 3/24/2021 | Listing removed | -- |
Source: Owner Report a problem | ||
Public tax history
| Year | Property taxes | Tax assessment |
|---|---|---|
| 2024 | $7,976 +7.7% | $834,200 -4.4% |
| 2023 | $7,404 -14.6% | $872,800 +2.8% |
| 2022 | $8,673 -6.7% | $849,300 +26.1% |
Find assessor info on the county website
Neighborhood: 98908
Nearby schools
GreatSchools rating
- 7/10Cottonwood Elementary SchoolGrades: K-5Distance: 1.6 mi
- 6/10West Valley Jr High SchoolGrades: 6-8Distance: 2.9 mi
- 6/10West Valley High SchoolGrades: 9-12Distance: 1.8 mi
Schools provided by the listing agent
- District: West Valley
Source: YARMLS. This data may not be complete. We recommend contacting the local school district to confirm school assignments for this home.

Get pre-qualified for a loan
At Zillow Home Loans, we can pre-qualify you in as little as 5 minutes with no impact to your credit score.An equal housing lender. NMLS #10287.
Sell for more on Zillow
Get a free Zillow Showcase℠ listing and you could sell for .
$1,124,300
2% more+ $22,486
With Zillow Showcase(estimated)
$1,146,786