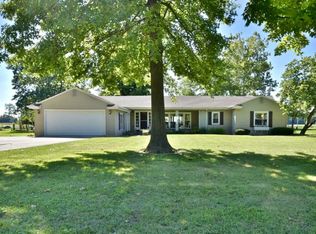Updated ranch home with quick and easy access to the highway. All the country feeling, but close to the city. This home features updates like: A brand new kitchen with subway tile, brand new heating and air conditioning unit, roof less than 10 years old, new tile bathroom floors, new laminate flooring, and new carpet. Enjoy the outdoors on nearly 3/4 of an acre overlooking the vast fields of northeast Indiana. Have a hobby, need a workshop, room for toys, or extra storage? Look no further because this property has not 1, but 2 outbuildings. The driveway features enough room for the largest of families and friends gatherings. This is a tastefully updated home with the location and convenience you are looking for. Hurry, and schedule a private tour.
This property is off market, which means it's not currently listed for sale or rent on Zillow. This may be different from what's available on other websites or public sources.

