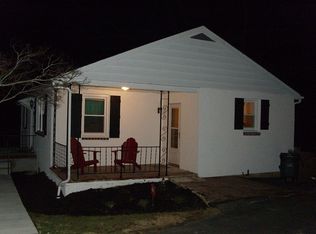Please have all offers in by Sunday October 11 @ 3pm! Run, don't walk to this gorgeous updated rancher in Kingsville sitting on a combined 1.45 acre lot! You will fall in love the minute you walk in! From the re-built front porch to the sunporch off the kitchen and everything in between! Updated kitchen, bath, all new vinyl flooring, paint, light fixtures, drywall, and appliances. Fully finished basement affords flex space with multiple family rooms. 2 car detached garage with a working wood stove and 100amp electric. Multiple driveways, new sidewalk, plus an updated septic system. The list of updates in this home is endless! Must see!!
This property is off market, which means it's not currently listed for sale or rent on Zillow. This may be different from what's available on other websites or public sources.

