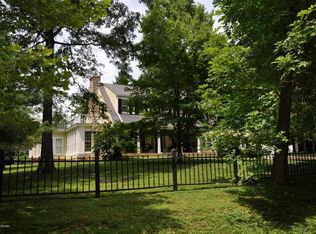View website: http://11810hazelwoodrd.ePropertySites.com - Delight in the spaciousness of this very open, yet traditional, floor plan. Perfect home for accommodating large family groups, friends, and guests. The inviting covered front porch welcomes visitors. Once inside, a formal living room and a handsome study, with custom cherry paneling and fireplace, flank each side of the elegant entry foyer. Step through the hallway's rear door and you will be amazed by the size of the open family room/kitchen. It is perfect for today's casual way of entertaining. The kitchen, which has a lovely sitting area, is a chef's dream with top of the line appliances, counter space galore, breakfast bar and rich bamboo flooring. Full sweeping views of the wooded back yard complete with pony paddock, goldfish pond and swimming pool,can be enjoyed from the family room and kitchen, or, from the covered back porch while dining al fresco. A lovely open air garden sitting area has the feel of being in Italy or France and provides one more area for enjoying company or solitude. A banquet sized formal dining room has a beautiful Waterford Crystal chandelier and picturesque views of the sylvan front lawn. The first floor also includes an enclosed sunroom with hot tub which can be accessed from the study, back deck, or master via a private spiral staircase. The wonderfully serene master suite retreat includes vaulted ceiling, built in bookcases and gas fireplace, plus its own sunroom/sitting room. The master bath dressing room is complete with two skylights, two large walk-in closets, bidet, steam shower and soaking tub. The lower level includes a large media center, work-out room and has two large cedar-lined closets. The home also includes an extra apartment over the three car garage which is perfect for guests, live-ins, or boomerang children. Enjoy the Anchorage trails, restaurants, shops and ambience. Wrought iron, decorative gate by side garden patio does not remain.
This property is off market, which means it's not currently listed for sale or rent on Zillow. This may be different from what's available on other websites or public sources.
