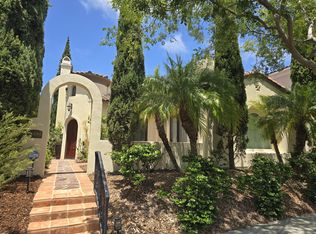Welcome to this brand-new home in the highly desirable Carmel Mountain Ranch neighborhood! This stunning four-bedroom, four-bath home boasts a popular floor plan, complete with a loft flooded with abundant sunlight. Enjoy the two patios, each offering beautiful mountain views. The first level boasts a bedroom and a full shower, perfect for convenience. Abundant sunlight fills every room, and breathtaking mountain views await you from both indoors and the outdoor patio. Step into the spacious kitchen with quartz countertops, stainless steel appliances, an island, and ample counter space. The seamless flow between the kitchen and family rooms creates a large, open space perfect for entertaining. Imagine relaxing on the oversized patio, seamlessly extending your living area outdoors.
Upstairs, you'll find a full-size laundry room complete with a sink for added convenience. The master bedroom is generously sized and features a delightful patio with stunning views. The master bathroom includes both a shower and a tub, along with a dual walk-in closet. Additionally, there's a kids' bedroom with an upgraded bathroom and an open loft area that offers plenty of scenic views
Comes with a two-car attached garage, providing extra storage space. Additionally, there's an additional two-car carport, ensuring a total of four reserved parking spots.
This home comes equipped with solar panels, a battery backup system, and even an electric car charger. Conveniently located just steps away from multiple parks, schools, the library, and shopping, this home is a must-see!
Owner pays the HOA
Tenant pays Utility bills
1 Year lease
No smoking
House for rent
Accepts Zillow applications
$5,975/mo
11810 Ella Way, San Diego, CA 92128
4beds
2,512sqft
Price may not include required fees and charges.
Single family residence
Available Wed Aug 20 2025
No pets
Central air
In unit laundry
Attached garage parking
Forced air
What's special
Open loft areaStunning four-bedroom four-bath homeDual walk-in closetQuartz countertopsBeautiful mountain viewsStainless steel appliancesPopular floor plan
- 3 days
- on Zillow |
- -- |
- -- |
Travel times
Facts & features
Interior
Bedrooms & bathrooms
- Bedrooms: 4
- Bathrooms: 4
- Full bathrooms: 4
Heating
- Forced Air
Cooling
- Central Air
Appliances
- Included: Dishwasher, Dryer, Freezer, Microwave, Oven, Refrigerator, Washer
- Laundry: In Unit
Features
- Walk In Closet
- Flooring: Hardwood
Interior area
- Total interior livable area: 2,512 sqft
Property
Parking
- Parking features: Attached
- Has attached garage: Yes
- Details: Contact manager
Features
- Exterior features: Electric Vehicle Charging Station, Heating system: Forced Air, Walk In Closet
Construction
Type & style
- Home type: SingleFamily
- Property subtype: Single Family Residence
Community & HOA
Location
- Region: San Diego
Financial & listing details
- Lease term: 1 Year
Price history
| Date | Event | Price |
|---|---|---|
| 7/18/2025 | Listed for rent | $5,975+8.7%$2/sqft |
Source: Zillow Rentals | ||
| 6/24/2024 | Listing removed | -- |
Source: Zillow Rentals | ||
| 6/17/2024 | Listed for rent | $5,495$2/sqft |
Source: Zillow Rentals | ||
![[object Object]](https://photos.zillowstatic.com/fp/f4db74ca44555eb411374d29a768bc02-p_i.jpg)
