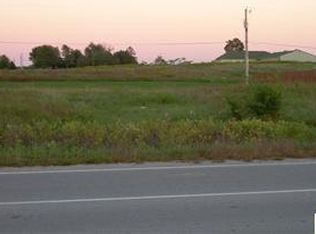Ranch Style home on a full basement, right across the street from Carroll High School. 3 bedrooms... each with it's own full updated bathroom! That's a total of 3 full and another half bathroom. Beautiful wood laminate plank flooring throughout the Great room and bedrooms. The big look thru picture window from the kitchen to the Great Room gives it a great open feel. All kitchen appliances will remain with the home. Large master suite with a separate tub and step in shower. The unfinished full basement with 9 foot poured concrete walls is completely studded, ready for drywall, and has roughed in plumbing for yet another full bath. The back yard is a great space for entertaining with a large open wood deck, fire pit, 6 foot wooden privacy fencing all around with plenty of space to run. The garage has a common wall separating the 3rd car stall. Also an additional concrete pad out back as well.
This property is off market, which means it's not currently listed for sale or rent on Zillow. This may be different from what's available on other websites or public sources.
