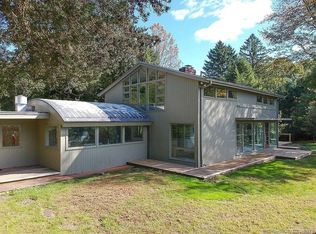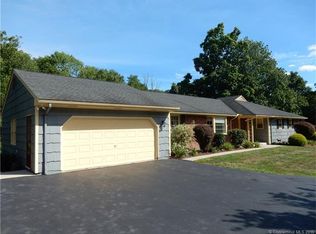GRACIOUS LIVING COLONIAL Welcome home to a peaceful sanctuary on over 3 acres of land including a wooded pasture overlooking the Cheshire Land Trust. This inviting house exudes classic New England style with updated finishes for comfortable living. In the custom kitchen, Viking and SubZero appliances together with Cherry Kennebec Cabinetry and an expansive dining space, make entertaining a dream. Enjoy the convenience of a main level Magnolia-inspired laundry room, true home office, plus space for a home gym or yoga studio. There are three fireplaces, true divided sunny windows, wide plank hardwood floors, abundant storage and handcrafted millwork throughout. Weekend guests are welcomed in 5 bedrooms plus additional spaces that may be closed off for privacy. The open floorplan is flexible to meet your personal needs. Enjoy abundant parking, grassy play spaces, a three car garage, and a delightful potting shed for gardening or passion projects. Your summer days will be spent relaxing in the backyard at your own gunite swimming pool. An Au pair or in-law arrangement has been thoughtfully designed as a two-room space with adjoining bathroom. Cheshire, Connecticut was recently named to Money's 2020 "Best Places to Live in the U.S." Between New York City and Boston, the town is known for strong public and private schools, access to outdoor activities, short commutes to Hartford, New Haven, and institutions of higher learning. Possible horse property. Owner/Agent related.
This property is off market, which means it's not currently listed for sale or rent on Zillow. This may be different from what's available on other websites or public sources.

