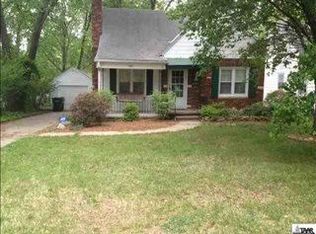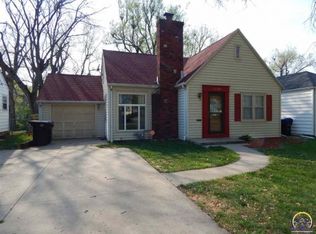Sold on 01/24/24
Price Unknown
1181 SW Webster Ave, Topeka, KS 66604
2beds
879sqft
Single Family Residence, Residential
Built in 1938
6,750 Acres Lot
$127,800 Zestimate®
$--/sqft
$1,131 Estimated rent
Home value
$127,800
$112,000 - $142,000
$1,131/mo
Zestimate® history
Loading...
Owner options
Explore your selling options
What's special
Welcome to Washburn Place! This is your opportunity to own an affordable home that has charm, style, and personality! Fenced in backyard for pets, a large rear deck for entertaining, an attached garage for safety make this one a must see. Good luck finding another one at this price point. Newer roof, furnace, and air conditioner. Inspections have already been done for your peace of mind; all you have to do is fall in love. No agent? No problem! We have TWO Open Houses this weekend for you to stop by and take a browse. Come hang with us from 1:00-2:30 on Saturday!
Zillow last checked: 8 hours ago
Listing updated: January 24, 2024 at 01:40pm
Listed by:
Chris Glenn 785-213-6186,
Coldwell Banker American Home,
Monica Glenn 785-409-5113,
Coldwell Banker American Home
Bought with:
Ava Brown, 00250156
TopCity Realty, LLC
Source: Sunflower AOR,MLS#: 232153
Facts & features
Interior
Bedrooms & bathrooms
- Bedrooms: 2
- Bathrooms: 1
- Full bathrooms: 1
Primary bedroom
- Level: Main
- Area: 129.8
- Dimensions: 11.8x11
Bedroom 2
- Level: Main
- Area: 123.9
- Dimensions: 11.8x10.5
Dining room
- Level: Main
- Area: 133.4
- Dimensions: 14.5x9.2
Kitchen
- Level: Main
- Area: 82.72
- Dimensions: 8.8x9.4
Laundry
- Level: Basement
- Area: 40
- Dimensions: 5x8
Living room
- Level: Main
- Area: 215.9
- Dimensions: 12.7x17
Heating
- Natural Gas
Cooling
- Central Air
Appliances
- Laundry: In Basement
Features
- Flooring: Hardwood
- Basement: Stone/Rock,Unfinished
- Number of fireplaces: 1
- Fireplace features: One, Wood Burning, Living Room
Interior area
- Total structure area: 879
- Total interior livable area: 879 sqft
- Finished area above ground: 879
- Finished area below ground: 0
Property
Parking
- Parking features: Attached, Auto Garage Opener(s), Garage Door Opener
- Has attached garage: Yes
Features
- Patio & porch: Deck
Lot
- Size: 6,750 Acres
- Dimensions: 50 x 135
Details
- Additional structures: Shed(s)
- Parcel number: R12333
- Special conditions: Standard,Arm's Length
Construction
Type & style
- Home type: SingleFamily
- Architectural style: Ranch
- Property subtype: Single Family Residence, Residential
Materials
- Frame
- Roof: Architectural Style
Condition
- Year built: 1938
Utilities & green energy
- Water: Public
Community & neighborhood
Location
- Region: Topeka
- Subdivision: Washburn Pl Rep
Price history
| Date | Event | Price |
|---|---|---|
| 8/13/2025 | Listing removed | $1,195$1/sqft |
Source: Zillow Rentals | ||
| 7/30/2025 | Listed for rent | $1,195+44.8%$1/sqft |
Source: Zillow Rentals | ||
| 1/24/2024 | Sold | -- |
Source: | ||
| 12/30/2023 | Pending sale | $104,900$119/sqft |
Source: | ||
| 12/15/2023 | Listed for sale | $104,900+19.3%$119/sqft |
Source: | ||
Public tax history
| Year | Property taxes | Tax assessment |
|---|---|---|
| 2025 | -- | $13,788 |
| 2024 | $1,881 -4.4% | $13,788 |
| 2023 | $1,967 +11.6% | $13,788 +15% |
Find assessor info on the county website
Neighborhood: Fleming
Nearby schools
GreatSchools rating
- 4/10Randolph Elementary SchoolGrades: PK-5Distance: 0.4 mi
- 6/10Landon Middle SchoolGrades: 6-8Distance: 1.8 mi
- 5/10Topeka High SchoolGrades: 9-12Distance: 1.4 mi
Schools provided by the listing agent
- Elementary: Randolph Elementary School/USD 501
- Middle: Landon Middle School/USD 501
- High: Topeka High School/USD 501
Source: Sunflower AOR. This data may not be complete. We recommend contacting the local school district to confirm school assignments for this home.

