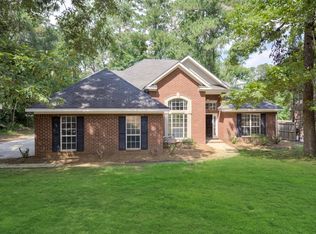Sold for $389,900
$389,900
1181 RIVERSHYRE Drive, Evans, GA 30809
4beds
2,677sqft
Single Family Residence
Built in 1996
0.32 Acres Lot
$397,100 Zestimate®
$146/sqft
$2,198 Estimated rent
Home value
$397,100
$373,000 - $421,000
$2,198/mo
Zestimate® history
Loading...
Owner options
Explore your selling options
What's special
1181 Rivershyre Drive - 4 Bed, 3 Bath Home with Great Outdoor Space.
This well-maintained 4-bedroom, 3-bathroom home is located in the popular Rivershyre neighborhood and features a practical layout with plenty of space both inside and out.
The living room has a gas log fireplace and opens to the back deck, connecting to a kitchen that includes a breakfast area, granite countertops, stainless steel appliances, and a pantry.
The primary bedroom is spacious with a tray ceiling, large walk-in closet, and an en-suite bath with a garden tub, walk-in shower. The laundry room is located just outside the master bedroom.
The split floor plan places three additional bedrooms on the other side of the home and two share a full hall bath, and the third has its own full bathroom.
Outside, enjoy a fenced backyard with a deck, patio, gazebo, and a water feature, offering plenty of room to relax or entertain. The walk-up attic above the garage provides lots of floored storage and includes a flex room.
Rivershyre amenities include a pool, clubhouse, playground, and tennis courts.
Contact us today to schedule your visit to 1181 Rivershyre Drive.
Zillow last checked: 8 hours ago
Listing updated: June 16, 2025 at 11:16am
Listed by:
Michael Todd Luckey 706-306-9064,
RE/MAX Reinvented
Bought with:
Nathaniel Bishop, 394341
Re/max True Advantage
Source: Hive MLS,MLS#: 540985
Facts & features
Interior
Bedrooms & bathrooms
- Bedrooms: 4
- Bathrooms: 3
- Full bathrooms: 3
Primary bedroom
- Level: Main
- Dimensions: 13 x 20
Bedroom 2
- Level: Main
- Dimensions: 15 x 11
Bedroom 3
- Level: Main
- Dimensions: 11 x 11
Bedroom 4
- Level: Main
- Dimensions: 13 x 14
Bonus room
- Description: In attic
- Level: Upper
- Dimensions: 9 x 7
Breakfast room
- Level: Main
- Dimensions: 10 x 12
Dining room
- Level: Main
- Dimensions: 11 x 13
Other
- Level: Main
- Dimensions: 6 x 10
Kitchen
- Level: Main
- Dimensions: 14 x 11
Laundry
- Level: Main
- Dimensions: 7 x 6
Living room
- Level: Main
- Dimensions: 24 x 15
Heating
- Electric, Forced Air, Natural Gas
Cooling
- Ceiling Fan(s), Central Air
Appliances
- Included: Dishwasher, Disposal, Vented Exhaust Fan
Features
- Blinds, Cable Available, Eat-in Kitchen, Entrance Foyer, Pantry, Split Bedroom, Walk-In Closet(s)
- Flooring: Carpet, Ceramic Tile, Hardwood
- Attic: Partially Floored,Walk-up
- Number of fireplaces: 1
- Fireplace features: Gas Log, Living Room
Interior area
- Total structure area: 2,677
- Total interior livable area: 2,677 sqft
Property
Parking
- Total spaces: 2
- Parking features: Attached, Concrete, Garage
- Garage spaces: 2
Features
- Levels: One
- Patio & porch: Deck, Porch
- Fencing: Fenced
Lot
- Size: 0.32 Acres
- Dimensions: 0.32
- Features: Landscaped, Sprinklers In Front, Sprinklers In Rear
Details
- Additional structures: Gazebo
- Parcel number: 071D234
Construction
Type & style
- Home type: SingleFamily
- Architectural style: Ranch
- Property subtype: Single Family Residence
Materials
- Brick, Stucco
- Foundation: Slab
- Roof: Composition
Condition
- New construction: No
- Year built: 1996
Utilities & green energy
- Sewer: Public Sewer
- Water: Public
Community & neighborhood
Community
- Community features: Clubhouse, Playground, Pool, Street Lights, Tennis Court(s), Walking Trail(s)
Location
- Region: Evans
- Subdivision: Rivershyre
HOA & financial
HOA
- Has HOA: Yes
- HOA fee: $495 monthly
Other
Other facts
- Listing agreement: Exclusive Right To Sell
- Listing terms: VA Loan,Cash,Conventional,FHA
Price history
| Date | Event | Price |
|---|---|---|
| 6/16/2025 | Sold | $389,900$146/sqft |
Source: | ||
| 5/15/2025 | Pending sale | $389,900$146/sqft |
Source: | ||
| 4/24/2025 | Listed for sale | $389,900+14%$146/sqft |
Source: | ||
| 3/25/2022 | Sold | $342,000+3.6%$128/sqft |
Source: | ||
| 2/23/2022 | Pending sale | $330,000$123/sqft |
Source: | ||
Public tax history
| Year | Property taxes | Tax assessment |
|---|---|---|
| 2024 | $3,595 +2.8% | $353,896 +4.8% |
| 2023 | $3,498 +12% | $337,843 +14.5% |
| 2022 | $3,124 +9.3% | $295,002 +14.6% |
Find assessor info on the county website
Neighborhood: 30809
Nearby schools
GreatSchools rating
- 8/10Riverside Elementary SchoolGrades: PK-5Distance: 0.6 mi
- 6/10Riverside Middle SchoolGrades: 6-8Distance: 1.7 mi
- 9/10Greenbrier High SchoolGrades: 9-12Distance: 2.9 mi
Schools provided by the listing agent
- Elementary: Riverside
- Middle: Riverside
- High: Greenbrier
Source: Hive MLS. This data may not be complete. We recommend contacting the local school district to confirm school assignments for this home.
Get pre-qualified for a loan
At Zillow Home Loans, we can pre-qualify you in as little as 5 minutes with no impact to your credit score.An equal housing lender. NMLS #10287.
Sell for more on Zillow
Get a Zillow Showcase℠ listing at no additional cost and you could sell for .
$397,100
2% more+$7,942
With Zillow Showcase(estimated)$405,042
