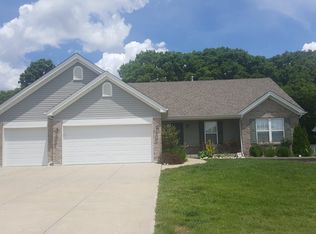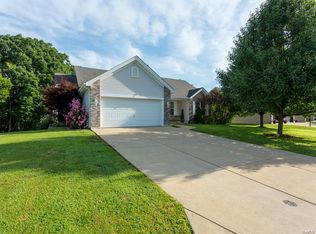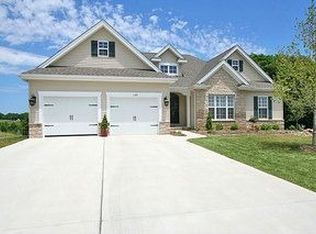Closed
Listing Provided by:
David L McKeen 314-560-2420,
Berkshire Hathaway HomeServices Alliance Real Estate
Bought with: Berkshire Hathaway HomeServices Select Properties
Price Unknown
1181 Riesling Ln, Pevely, MO 63070
4beds
3,120sqft
Single Family Residence
Built in 2007
0.32 Acres Lot
$433,400 Zestimate®
$--/sqft
$2,407 Estimated rent
Home value
$433,400
$412,000 - $455,000
$2,407/mo
Zestimate® history
Loading...
Owner options
Explore your selling options
What's special
Immaculate 4 bedroom 3 bath Ranch home in the very desirable Vineyards at Bushberg Subdivision. Starting outside with a fantastic lot that backs up to trees and wood for privacy, 3 car garage, walk-out basement, huge aggregate patio and composite deck. Inside will not disappoint, starting with the granite countertops, hardwood floors, 2 bays in the breakfast area, built in microwave, gas fireplace and vaulted ceilings. The master bedroom has vaulted ceilings and a walk-in closet. The master bath includes a Jacuzzi tub with separate shower and make-up vanity. The finished basement has a family room with wet bar, bedroom and full bath. Don't miss a chance to see this home, it looks like the day it was built.
Zillow last checked: 8 hours ago
Listing updated: April 28, 2025 at 05:28pm
Listing Provided by:
David L McKeen 314-560-2420,
Berkshire Hathaway HomeServices Alliance Real Estate
Bought with:
Pat Tosie, 1999013528
Berkshire Hathaway HomeServices Select Properties
Source: MARIS,MLS#: 23013861 Originating MLS: Southern Gateway Association of REALTORS
Originating MLS: Southern Gateway Association of REALTORS
Facts & features
Interior
Bedrooms & bathrooms
- Bedrooms: 4
- Bathrooms: 3
- Full bathrooms: 3
- Main level bathrooms: 2
- Main level bedrooms: 3
Primary bedroom
- Features: Floor Covering: Carpeting, Wall Covering: Some
- Level: Main
- Area: 224
- Dimensions: 16x14
Bedroom
- Features: Floor Covering: Carpeting, Wall Covering: Some
- Level: Main
- Area: 132
- Dimensions: 11x12
Bedroom
- Features: Floor Covering: Carpeting, Wall Covering: Some
- Level: Main
- Area: 121
- Dimensions: 11x11
Bedroom
- Features: Floor Covering: Laminate, Wall Covering: Some
- Level: Lower
- Area: 168
- Dimensions: 14x12
Breakfast room
- Features: Floor Covering: Wood, Wall Covering: Some
- Level: Main
- Area: 165
- Dimensions: 15x11
Family room
- Features: Floor Covering: Laminate, Wall Covering: Some
- Level: Lower
- Area: 874
- Dimensions: 46x19
Great room
- Features: Floor Covering: Carpeting, Wall Covering: Some
- Level: Main
- Area: 450
- Dimensions: 25x18
Kitchen
- Features: Floor Covering: Wood, Wall Covering: None
- Level: Main
- Area: 156
- Dimensions: 13x12
Laundry
- Features: Floor Covering: Vinyl, Wall Covering: None
- Level: Main
- Area: 48
- Dimensions: 8x6
Other
- Features: Floor Covering: Laminate, Wall Covering: None
- Level: Lower
- Area: 240
- Dimensions: 12x20
Heating
- Natural Gas, Forced Air, Heat Pump
Cooling
- Ceiling Fan(s), Central Air, Electric
Appliances
- Included: Electric Water Heater, Water Softener Rented, Dishwasher, Disposal, Microwave, Electric Range, Electric Oven, Refrigerator, Water Softener
- Laundry: Main Level
Features
- Separate Shower, Vaulted Ceiling(s), Walk-In Closet(s), Bar, Entrance Foyer, Breakfast Bar, Breakfast Room, Granite Counters, Pantry
- Flooring: Carpet, Hardwood
- Doors: French Doors
- Windows: Bay Window(s), Tilt-In Windows, Window Treatments
- Basement: Full,Partially Finished,Concrete,Sleeping Area,Walk-Out Access
- Number of fireplaces: 1
- Fireplace features: Great Room, Recreation Room, Blower Fan, Circulating
Interior area
- Total structure area: 3,120
- Total interior livable area: 3,120 sqft
- Finished area above ground: 1,835
- Finished area below ground: 1,835
Property
Parking
- Total spaces: 3
- Parking features: Attached, Covered, Garage, Garage Door Opener
- Attached garage spaces: 3
Features
- Levels: One
- Patio & porch: Deck, Composite, Patio
Lot
- Size: 0.32 Acres
- Dimensions: 62 x 177 x 99 x 180
- Features: Adjoins Wooded Area
Details
- Parcel number: 103.007.00000173
- Special conditions: Standard
Construction
Type & style
- Home type: SingleFamily
- Architectural style: Ranch,Traditional
- Property subtype: Single Family Residence
Materials
- Brick Veneer, Vinyl Siding
Condition
- Year built: 2007
Utilities & green energy
- Sewer: Public Sewer
- Water: Public
- Utilities for property: Natural Gas Available
Community & neighborhood
Security
- Security features: Smoke Detector(s)
Location
- Region: Pevely
- Subdivision: Vineyards At Bushberg
HOA & financial
HOA
- HOA fee: $150 annually
Other
Other facts
- Listing terms: Cash,Conventional,FHA
- Ownership: Private
- Road surface type: Concrete
Price history
| Date | Event | Price |
|---|---|---|
| 5/1/2023 | Sold | -- |
Source: | ||
| 3/16/2023 | Pending sale | $389,900$125/sqft |
Source: | ||
| 3/14/2023 | Listed for sale | $389,900$125/sqft |
Source: | ||
Public tax history
| Year | Property taxes | Tax assessment |
|---|---|---|
| 2025 | $3,833 +4.1% | $60,800 +14.1% |
| 2024 | $3,682 -5.7% | $53,300 |
| 2023 | $3,906 +5.5% | $53,300 +5.5% |
Find assessor info on the county website
Neighborhood: 63070
Nearby schools
GreatSchools rating
- 3/10Pevely Elementary SchoolGrades: K-5Distance: 1.5 mi
- 8/10Senn-Thomas Middle SchoolGrades: 6-8Distance: 2.2 mi
- 7/10Herculaneum High SchoolGrades: 9-12Distance: 2.8 mi
Schools provided by the listing agent
- Elementary: Pevely Elem.
- Middle: Senn-Thomas Middle
- High: Herculaneum High
Source: MARIS. This data may not be complete. We recommend contacting the local school district to confirm school assignments for this home.
Get a cash offer in 3 minutes
Find out how much your home could sell for in as little as 3 minutes with a no-obligation cash offer.
Estimated market value$433,400
Get a cash offer in 3 minutes
Find out how much your home could sell for in as little as 3 minutes with a no-obligation cash offer.
Estimated market value
$433,400


