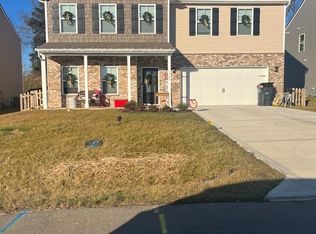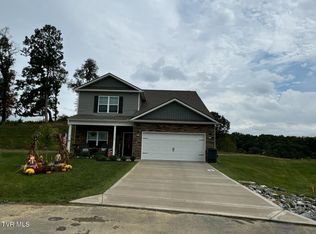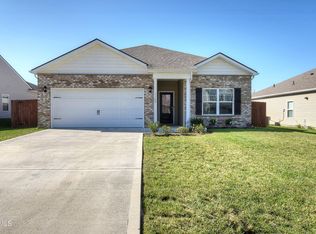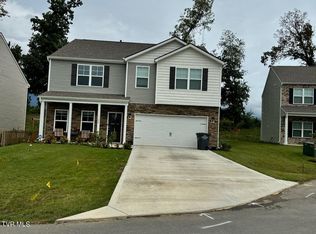Sold for $439,900
$439,900
1181 Ridge Parke, Kingsport, TN 37663
4beds
2,804sqft
Single Family Residence
Built in 2023
7,405.2 Square Feet Lot
$445,500 Zestimate®
$157/sqft
$3,090 Estimated rent
Home value
$445,500
$392,000 - $508,000
$3,090/mo
Zestimate® history
Loading...
Owner options
Explore your selling options
What's special
Spectacular 2804 SF 4 BD, 2.5 BTH 9-ft ceilings on quiet culdesac w/gorgeous bird sanctuary tree views. Incredible floor plan for spreading out and entertaining. Separate office w/French doors, large loft and formal dining room, upstairs laundry room. Slate wrapped gas fireplace mantel, minutes from freeways 81 & 26. Upgraded kitchen, soft-close shaker cabinets/ drawers, rubbed bronze pull-out faucet, upgraded hardware, walk-in pantry, French door craft-ice maker w/ water pitcher dispenser refrigerator. 65-inch Minka-Aire ceiling fans, tankless WH, master suite, generous sized bedrooms, walk-in closets. Storage galore! Gorgeous perennials, fruit, river birch, and dogwood trees, black/raspberries, fenced backyard w/ two side gates, garden boxes, extended concrete patio, shed, and gazebo.
Zillow last checked: 8 hours ago
Listing updated: August 25, 2025 at 12:57pm
Listed by:
Jonathan Minerick 888-400-2513,
Homecoin.com
Bought with:
Non Member Non Member
Non-Member Office
Source: East Tennessee Realtors,MLS#: 1309572
Facts & features
Interior
Bedrooms & bathrooms
- Bedrooms: 4
- Bathrooms: 3
- Full bathrooms: 2
- 1/2 bathrooms: 1
Heating
- Central, Forced Air, Ceiling, Natural Gas, Electric
Cooling
- Central Air, Ceiling Fan(s)
Appliances
- Included: Tankless Water Heater, Dishwasher, Disposal, Microwave, Range, Refrigerator, Self Cleaning Oven
Features
- Walk-In Closet(s), Kitchen Island, Pantry, Breakfast Bar, Bonus Room
- Flooring: Laminate
- Windows: Insulated Windows, ENERGY STAR Qualified Windows
- Basement: Other
- Number of fireplaces: 1
- Fireplace features: Gas, Gas Log
Interior area
- Total structure area: 2,804
- Total interior livable area: 2,804 sqft
Property
Parking
- Total spaces: 2
- Parking features: Garage Door Opener
- Garage spaces: 2
Features
- Has view: Yes
- View description: Mountain(s), Trees/Woods
Lot
- Size: 7,405 sqft
- Dimensions: 125 x 95
- Features: Cul-De-Sac, Private
Details
- Additional structures: Storage, Gazebo
- Parcel number: 36.45716 N, 82.51013
Construction
Type & style
- Home type: SingleFamily
- Architectural style: Other
- Property subtype: Single Family Residence
- Attached to another structure: Yes
Materials
- Stone, Vinyl Siding, Shingle Siding, Frame
Condition
- Year built: 2023
Utilities & green energy
- Sewer: Public Sewer
- Water: Public
Community & neighborhood
Security
- Security features: Security System, Smoke Detector(s)
Location
- Region: Kingsport
- Subdivision: Miller Parke
HOA & financial
HOA
- Has HOA: Yes
- HOA fee: $200 annually
Price history
| Date | Event | Price |
|---|---|---|
| 8/22/2025 | Sold | $439,900$157/sqft |
Source: | ||
| 7/25/2025 | Pending sale | $439,900$157/sqft |
Source: | ||
| 7/24/2025 | Listed for sale | $439,900+17.4%$157/sqft |
Source: | ||
| 12/28/2023 | Sold | $374,850$134/sqft |
Source: TVRMLS #9956328 Report a problem | ||
| 12/12/2023 | Pending sale | $374,850$134/sqft |
Source: | ||
Public tax history
| Year | Property taxes | Tax assessment |
|---|---|---|
| 2024 | $3,308 +2% | $73,600 |
| 2023 | $3,242 | $73,600 |
Find assessor info on the county website
Neighborhood: 37663
Nearby schools
GreatSchools rating
- 8/10John Adams Elementary SchoolGrades: K-5Distance: 3.3 mi
- 7/10Robinson Middle SchoolGrades: 6-8Distance: 5.3 mi
- 8/10Dobyns - Bennett High SchoolGrades: 9-12Distance: 5.6 mi
Get pre-qualified for a loan
At Zillow Home Loans, we can pre-qualify you in as little as 5 minutes with no impact to your credit score.An equal housing lender. NMLS #10287.



