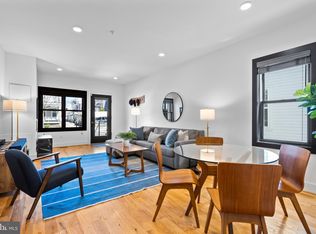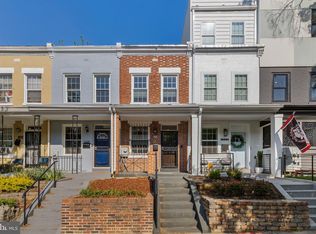Welcome to 1181 Neal Street NE, a stunning 3-level townhome offering a private rooftop deck with breathtaking skyline views and off-street parking. This sun-filled home seamlessly blends the vibrancy of city living with all the comforts of a serene retreat. The open-concept main level is perfect for entertaining, featuring a spacious living room and dining area alongside a stunning kitchen with a generous island, tons of cabinet space, gleaming marble countertops, and a walk-in pantry for ultimate convenience. Step through the kitchen to your patioan ideal space for hosting gatherings, enjoying outdoor relaxation, or creating your own private oasis and off-street parking. On the second floor, you'll find two spacious bedrooms and a full bathroom, with one room easily adaptable as a home office or gym. The top floor is your personal sanctuary, offering a luxurious primary bedroom with an ensuite bath. In addition to access to your private rooftop deck. Located just blocks from the best of city livingUnion Market, H Street, and much morethis home offers the perfect combination of convenience, style, and comfort. Don't miss out on the opportunity to make it yours! **The following items convey with the home: roof tile flooring, outdoor sectional, fire pit and propane tank, outdoor rug, storage bin on roof, storage bin on back patio, guest bedroom mattress and bed frame**
This property is off market, which means it's not currently listed for sale or rent on Zillow. This may be different from what's available on other websites or public sources.

