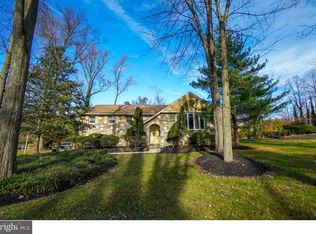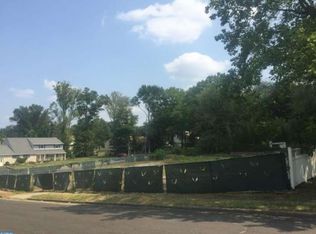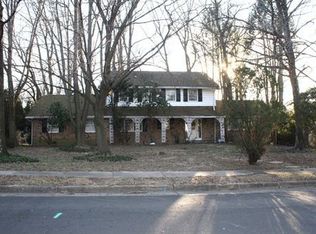Sold for $380,000 on 12/17/24
Street View
$380,000
1181 Mettler Rd, Huntingdon Valley, PA 19006
4beds
3,762sqft
SingleFamily
Built in 1967
0.46 Acres Lot
$780,900 Zestimate®
$101/sqft
$4,165 Estimated rent
Home value
$780,900
$711,000 - $859,000
$4,165/mo
Zestimate® history
Loading...
Owner options
Explore your selling options
What's special
This professionally landscaped home is located right in the heart of Huntingdon Valley and is in award winning Lower Moreland School District. The attention to detail and the care for this house from the previous owners is obvious. Gardens full of crops line the side of the house all in raised, multi level, paver-walled flower beds. Out back you will find a tranquil oasis. Located next to a wooded lot filled with mature trees, the back yard offers privacy and plenty of space to entertain or just enjoy the view. A flower lined small pond, flowing waterfall, and countless carefully picked bushes, shrubs, and floral arrangements fill the paver lined island in the rear of the yard. A small wooden bridge leads you to a slate covered sitting area surrounded by lush grasses and tall trees adding just another space to relax and entertain. A covered patio allows for outside dining even when the weather isn't cooperating. Inside you will find refinished hardwood floors, new windows, and a circular floorplan that surrounds the kitchen. This great layout makes this house ideal for entertaining. The kitchen offers stainless steel appliances, recessed lighting, and corian countertops keeping this room stylish and functional. Surrounding the kitchen is the large living room, dining room, and a sun filled addition with wall to wall windows, two ceiling fans, and three skylights. On the opposite side of the house is the family room and study. The family room features a fireplace, access to the back yard, and custom track lighting. The sunken study shows off custom built wooden bookshelves, and access to the over-sized garage. The partially finished basement could be used as an additional bedroom or used as an additional living space. Upstairs are four large bedrooms all with plenty of closet space and natural light. The master bedroom features a walk through closet with a full en-suite bathroom. Welcome home and come see this beautiful property today!
Facts & features
Interior
Bedrooms & bathrooms
- Bedrooms: 4
- Bathrooms: 4
- Full bathrooms: 3
- 1/2 bathrooms: 1
Heating
- Other, Gas
Cooling
- Central
Appliances
- Included: Dishwasher
Features
- CeilngFan(s), BayWindow, Replacement Windows
- Flooring: Hardwood
- Has fireplace: Yes
Interior area
- Total interior livable area: 3,762 sqft
Property
Parking
- Total spaces: 5
- Parking features: Garage - Attached
Features
- Exterior features: Vinyl
Lot
- Size: 0.46 Acres
Details
- Parcel number: 410005698003
Construction
Type & style
- Home type: SingleFamily
- Architectural style: Colonial
Condition
- Year built: 1967
Community & neighborhood
Location
- Region: Huntingdon Valley
Other
Other facts
- LocaleListingStatus: ACTIVE
- Ownership: Fee Simple
- Appliances: KitPantry, Oven-Self Cleaning
- BasementType: Partial Finished
- BedroomSecond1Level: Upper 1
- BedroomThird1Level: Upper 1
- CookingFuel: GasCooking
- Design: 2-Story
- DiningKitchen: EatInKitchen
- ExteriorFeatures: Sidewalks, Fencing
- GarageSpaces: 2-CarGarage
- GarageType: GarDoorOpner, InsideAccess, Oversizedgar
- HotWater: Natural Gas
- InteriorFeatures: CeilngFan(s), BayWindow, Replacement Windows
- Kitchen1Level: Main
- LaundryType: MainFlrLndry
- LivingRoomLevel: Main
- MainBedroom: FullBath-MBR, WalkInClstMB
- PoolType: NoPool
- RoomList: Living Room, Bedroom-Master, Bedroom-Second, Bedroom-Third, Kitchen, Other Room 1, Other Room 2, Family Rm, Den/Stdy/Lib, Bedroom-Fourth, Other Room 3
- SewerSeptic: Public Sewer
- State: PA
- Water: Public
- OtherRm2Level: Main
- BedroomMaster1Level: Upper 1
- OtherRm1Level: Main
- MainEntrance: Foyer
- LocationTypes: Pond
- Parking: 3+CarParking
- InteriorSquareFeetSource: Assessor
- BedroomFourth1Level: Upper 1
- LotDescription: Trees/Wooded
- FamilyRoomLevel: Main
- Ownership: Fee Simple
Price history
| Date | Event | Price |
|---|---|---|
| 12/17/2024 | Sold | $380,000-23.8%$101/sqft |
Source: Public Record | ||
| 10/2/2017 | Listing removed | $499,000$133/sqft |
Source: RE/MAX Keystone #7023072 | ||
| 8/11/2017 | Pending sale | $499,000$133/sqft |
Source: RE/MAX KEYSTONE #7023072 | ||
| 7/28/2017 | Price change | $499,000-5.7%$133/sqft |
Source: RE/MAX Keystone #7023072 | ||
| 7/20/2017 | Listed for sale | $528,900+81.9%$141/sqft |
Source: RE/MAX Keystone #7023072 | ||
Public tax history
| Year | Property taxes | Tax assessment |
|---|---|---|
| 2024 | $11,699 | $234,270 |
| 2023 | $11,699 +6.6% | $234,270 |
| 2022 | $10,972 +2.5% | $234,270 |
Find assessor info on the county website
Neighborhood: 19006
Nearby schools
GreatSchools rating
- 8/10Pine Road El SchoolGrades: K-5Distance: 1.8 mi
- 8/10Murray Avenue SchoolGrades: 6-8Distance: 2.4 mi
- 8/10Lower Moreland High SchoolGrades: 9-12Distance: 2.1 mi
Schools provided by the listing agent
- District: L Moreland Twp
Source: The MLS. This data may not be complete. We recommend contacting the local school district to confirm school assignments for this home.

Get pre-qualified for a loan
At Zillow Home Loans, we can pre-qualify you in as little as 5 minutes with no impact to your credit score.An equal housing lender. NMLS #10287.
Sell for more on Zillow
Get a free Zillow Showcase℠ listing and you could sell for .
$780,900
2% more+ $15,618
With Zillow Showcase(estimated)
$796,518

