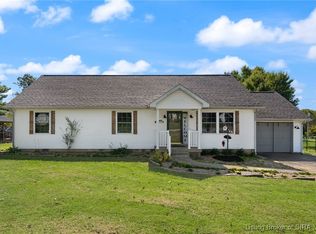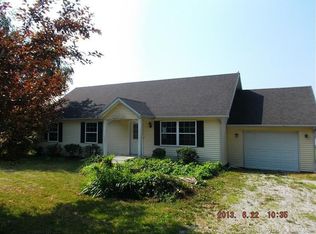Sold for $344,500 on 05/20/24
$344,500
1181 Main Street, Corydon, IN 47112
3beds
3,028sqft
Single Family Residence
Built in 2000
0.46 Acres Lot
$352,300 Zestimate®
$114/sqft
$2,420 Estimated rent
Home value
$352,300
Estimated sales range
Not available
$2,420/mo
Zestimate® history
Loading...
Owner options
Explore your selling options
What's special
WOW factor as you walk into the door with tons of room over 3K sq ft in this 3 bedroom, 3 baths, one car garage with fenced in backyard. Resently updated and New HVAC system(3/2024). Also >TWO< bonus non-conforming/non-egress >4th & 5th< bedroom options located in the basement. Thoughtfully designed split floor plan. The oversized laundry closet features built-in cabinets for added organization. Step onto the deck out of the patio door near the bay window area and enjoy the fenced in backyard for outdoor relaxation. The walkout basement, complete with a wet bar, provides an ideal space for gatherings and entertainment. A perfect blend of functionality and comfort awaits you in this lovely home convenient to everything!!. Schedule your private showing now as this one is a must see. Multi offers
Zillow last checked: 8 hours ago
Listing updated: May 20, 2024 at 10:16am
Listed by:
Rob Gaines,
Keller Williams Realty Consultants,
Angie Ripperdan,
Keller Williams Realty Consultants
Bought with:
Laurie Orkies Dunaway, RB14033696
Lopp Real Estate Brokers
Source: SIRA,MLS#: 202406615 Originating MLS: Southern Indiana REALTORS Association
Originating MLS: Southern Indiana REALTORS Association
Facts & features
Interior
Bedrooms & bathrooms
- Bedrooms: 3
- Bathrooms: 3
- Full bathrooms: 3
Primary bedroom
- Description: Flooring: Carpet
- Level: First
Bedroom
- Description: Flooring: Carpet
- Level: First
Bedroom
- Description: Flooring: Carpet
- Level: First
Bedroom
- Description: bedroom not egress approved,Flooring: Carpet
- Level: Lower
Bedroom
- Description: bedroom not egress approved,Flooring: Carpet
- Level: Lower
Dining room
- Description: Flooring: Luxury Vinyl Plank
- Level: First
Family room
- Description: Flooring: Carpet
- Level: Lower
Kitchen
- Description: See photos for measurements,Flooring: Luxury Vinyl Plank
- Level: First
Living room
- Description: Flooring: Luxury Vinyl Plank
- Level: First
Other
- Description: Flooring: Carpet
- Level: Lower
Heating
- Forced Air
Cooling
- Central Air
Appliances
- Included: Dishwasher, Microwave, Oven, Range, Refrigerator
- Laundry: Laundry Closet, Main Level
Features
- Wet Bar, Ceiling Fan(s), Entrance Foyer, Eat-in Kitchen, Kitchen Island, Main Level Primary, Open Floorplan, Split Bedrooms, Storage, Separate Shower, Utility Room, Vaulted Ceiling(s), Walk-In Closet(s), Window Treatments
- Windows: Blinds
- Basement: Finished,Walk-Out Access,Sump Pump
- Has fireplace: No
Interior area
- Total structure area: 3,028
- Total interior livable area: 3,028 sqft
- Finished area above ground: 1,579
- Finished area below ground: 1,449
Property
Parking
- Total spaces: 1
- Parking features: Attached, Garage
- Attached garage spaces: 1
- Details: Other
Features
- Levels: One
- Stories: 1
- Patio & porch: Deck, Patio
- Exterior features: Deck, Fence, Landscaping, Patio
- Fencing: Yard Fenced
Lot
- Size: 0.46 Acres
- Features: Garden
Details
- Parcel number: 310926428010000007
- Zoning: Residential
- Zoning description: Residential
Construction
Type & style
- Home type: SingleFamily
- Architectural style: One Story
- Property subtype: Single Family Residence
Materials
- Frame, Vinyl Siding
- Foundation: Poured
- Roof: Shingle
Condition
- New construction: No
- Year built: 2000
Utilities & green energy
- Sewer: Septic Tank
- Water: Connected, Public
Community & neighborhood
Location
- Region: Corydon
Other
Other facts
- Listing terms: Cash,FHA,VA Loan
- Road surface type: Paved
Price history
| Date | Event | Price |
|---|---|---|
| 5/20/2024 | Sold | $344,500-1.5%$114/sqft |
Source: | ||
| 3/27/2024 | Pending sale | $349,900$116/sqft |
Source: | ||
| 3/22/2024 | Listed for sale | $349,900$116/sqft |
Source: | ||
| 3/21/2024 | Listing removed | -- |
Source: | ||
| 2/12/2024 | Pending sale | $349,900$116/sqft |
Source: | ||
Public tax history
| Year | Property taxes | Tax assessment |
|---|---|---|
| 2024 | $1,049 -9.3% | $203,600 +2.9% |
| 2023 | $1,157 +146% | $197,800 -0.9% |
| 2022 | $470 -6.2% | $199,600 +85.2% |
Find assessor info on the county website
Neighborhood: 47112
Nearby schools
GreatSchools rating
- 7/10Corydon Intermediate SchoolGrades: 4-6Distance: 2 mi
- 8/10Corydon Central Jr High SchoolGrades: 7-8Distance: 2.2 mi
- 6/10Corydon Central High SchoolGrades: 9-12Distance: 2.1 mi

Get pre-qualified for a loan
At Zillow Home Loans, we can pre-qualify you in as little as 5 minutes with no impact to your credit score.An equal housing lender. NMLS #10287.

