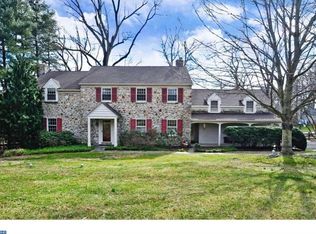Luxury awaits you. Presenting 1181 Jefferson Lane, a stately stone and stucco* Colonial home nestled on a premier lot in the highly coveted and esteemed Inverness neighborhood. This 4 bedroom, 3.2 bathroom home offers close to 8,000 square feet of living space in award winning Lower Moreland school district. The expansive and open floor plan allows for both effortless and impressive entertaining, as well as serene and comfortable everyday life. The splendid marble foyer welcomes you, with views up the grand stairway, as well as into the formal living and dining rooms, to your left and right, respectively. The bright living room boasts hardwood flooring, gas fireplace, crown moldings, and oversized windows. The spacious formal dining room with entry to the butler's pantry features tray ceilings, hardwood floors and traditional chair rails. The true heart of the home awaits you in the open kitchen/great room, with plenty of space for family and friends to gather, or just for those quiet moments when everyone is doing their own thing. Comprised of a spacious kitchen, open breakfast room, and fabulous great room, this space will definitely be the center of your home! The kitchen features double wall ovens, large island, walk-in pantry, butler's pantry to dining room, and large windows. The great room boasts hardwood flooring, vaulted ceilings, built-in entertainment unit, and a gas fireplace. Right off this area is the 3-car garage access, 2nd front entry/mudroom, and 1 of the 2 powder rooms on the first floor. In addition to the den/bonus room (currently being used as a home office), the main living level also features the 2nd powder room and sliders to the elevated rear deck, overlooking Pennypack Park woodlands, which will never be developed. Your own private woodlands! Ascend the grand, main staircase to the private upper level, but pause to sit a bit on the large window seat landing and take in the views. The Primary Suite is your escape from the grind of every day life, with a bright and airy sitting room, sun-lit bedroom, dressing area with double walk-in closets, and spa-like bathroom. The upper level is rounded out by the three additional en-suite bedrooms (one with private bath and two with jack-and-jill bathroom) and a full laundry room. The lower level basement is the entire footprint of the house and just waiting for your personal touch. Playroom, game room, home theater, gym...whatever your imagination desires. Exterior highlights include walkway from driveway to backyard, beautifully landscaped front yard, and your own view of undeveloped and protected woodlands. 1181 Jefferson is only 1-mile from Meadowbrook station, with direct access to Center City and PHL, as well as being close to PA-611 and the PA Turnpike. Within walking distance to the magnificent Pennypack Trail. Conveniently located to Whole Foods, Giant, fabulous and convenient shopping, as well as many incredible restaurants and coffee shops. Award winning Lower Moreland School District. *Stucco on the entire home has been completely replaced by seller and has a lifetime warranty at a cost of $200,000. Showings start Friday 4/30.
This property is off market, which means it's not currently listed for sale or rent on Zillow. This may be different from what's available on other websites or public sources.

