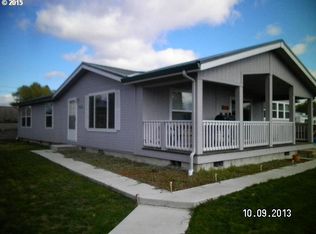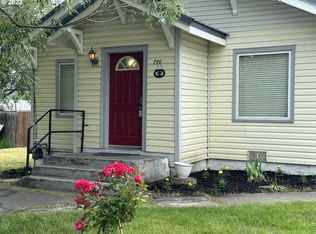Newer manufactured home that has an addition off two additional bed rooms, offers large living space on a small acreage with nice large 24 x 32 heated shop. Shop has concrete floor with 10' ceilings, small kitchen with bathroom. Property has 440amp service for the buildings & can be partition into smaller lots for development and has great views of the mountains and valley. There is also a fenced garden area, green house & fruit trees.
This property is off market, which means it's not currently listed for sale or rent on Zillow. This may be different from what's available on other websites or public sources.


