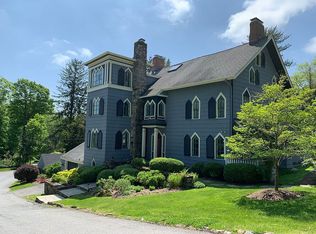Sold for $618,000
$618,000
1181 Hardscrabble Road, Chappaqua, NY 10514
2beds
1,060sqft
Single Family Residence, Residential
Built in 1933
0.31 Acres Lot
$654,200 Zestimate®
$583/sqft
$4,636 Estimated rent
Home value
$654,200
$582,000 - $733,000
$4,636/mo
Zestimate® history
Loading...
Owner options
Explore your selling options
What's special
Cute & charming stone & shingle 2-Bed/2-Bath bi-level cottage sweetly updated and set on .3 landscaped acres. Lovely living room illuminated by large, south facing windows & warmed by a stout, stone-front wood-burning fireplace. Updated eat-in kitchen features stainless steel appliances, white subway tile backsplash, cleverly organized pantry closet & windowed dining area emblazoned by morning sun. A door out from the dining area makes for easy dining alfresco. Discreetly tucked into a corner laundry closet are a front-loading Kenmore washer & dryer. The primary suite includes the larger of the two bedrooms & ensuite bath with walk-in shower. A white subway-tiled hall bath with shower over bathtub services the smaller bedroom & common areas. A circulate staircase connects the two levels. The lower level also houses a one car garage plus storage & utilities. A decorative inlay adorns the threshold to the garage. A welcoming stone & concrete patio sits just outside the front door. Lovely lawns & mature landscaping encapsulate the property. A sweet offering. Additional Information: Amenities:Storage,ParkingFeatures:1 Car Attached,
Zillow last checked: 8 hours ago
Listing updated: January 07, 2025 at 10:31am
Listed by:
Stacy Levey 914-400-3962,
William Raveis-New York, LLC 914-238-0505
Bought with:
Bonnie Besner, 10401276339
Houlihan Lawrence Inc.
Source: OneKey® MLS,MLS#: H6324646
Facts & features
Interior
Bedrooms & bathrooms
- Bedrooms: 2
- Bathrooms: 2
- Full bathrooms: 2
Bedroom 1
- Level: First
Bedroom 2
- Level: Lower
Bathroom 1
- Description: Updated hall bath w/shower over bathtub surrounded by white subway tile.
- Level: First
Bathroom 2
- Description: Ensuite w/walk-in shower.
- Level: Lower
Kitchen
- Description: Stainless steel appliances; adjoins windowed dining area; laundry closet.
- Level: First
Living room
- Description: Large, south-facing windows; stone-front, wood-burning fireplace.
- Level: First
Heating
- Electric, Baseboard
Cooling
- None
Appliances
- Included: Stainless Steel Appliance(s), Electric Water Heater, Convection Oven, Cooktop, Dishwasher, Dryer, Refrigerator, Oven, Washer
Features
- Built-in Features, First Floor Bedroom, First Floor Full Bath, Eat-in Kitchen, Primary Bathroom
- Windows: Drapes
- Basement: Partially Finished,Walk-Out Access
- Attic: Pull Stairs,Unfinished
- Number of fireplaces: 1
Interior area
- Total structure area: 1,060
- Total interior livable area: 1,060 sqft
Property
Parking
- Total spaces: 1
- Parking features: Attached, Driveway, Off Street
- Has uncovered spaces: Yes
Features
- Levels: Two
- Stories: 2
- Patio & porch: Patio
- Exterior features: Mailbox
Lot
- Size: 0.31 Acres
Details
- Parcel number: 3600092010000010000021
Construction
Type & style
- Home type: SingleFamily
- Architectural style: Carriage House,Cottage
- Property subtype: Single Family Residence, Residential
Materials
- Stone, Shingle Siding
Condition
- Estimated
- Year built: 1933
Utilities & green energy
- Sewer: Septic Tank
- Water: Public
- Utilities for property: Trash Collection Public
Community & neighborhood
Location
- Region: Chappaqua
Other
Other facts
- Listing agreement: Exclusive Right To Sell
Price history
| Date | Event | Price |
|---|---|---|
| 1/7/2025 | Sold | $618,000$583/sqft |
Source: | ||
| 10/18/2024 | Pending sale | $618,000$583/sqft |
Source: | ||
| 10/4/2024 | Listed for sale | $618,000+54.5%$583/sqft |
Source: | ||
| 11/5/2020 | Sold | $400,000-8%$377/sqft |
Source: | ||
| 8/28/2020 | Pending sale | $435,000$410/sqft |
Source: Keller Williams New York Realty #H6052326 Report a problem | ||
Public tax history
| Year | Property taxes | Tax assessment |
|---|---|---|
| 2024 | -- | $77,400 |
| 2023 | -- | $77,400 |
| 2022 | -- | $77,400 |
Find assessor info on the county website
Neighborhood: 10514
Nearby schools
GreatSchools rating
- 8/10Roaring Brook SchoolGrades: K-4Distance: 0.5 mi
- 8/10Robert E Bell SchoolGrades: 5-8Distance: 1.8 mi
- 10/10Horace Greeley High SchoolGrades: 9-12Distance: 1.7 mi
Schools provided by the listing agent
- Elementary: Roaring Brook
- Middle: Seven Bridges Middle School
- High: Horace Greeley High School
Source: OneKey® MLS. This data may not be complete. We recommend contacting the local school district to confirm school assignments for this home.
Get a cash offer in 3 minutes
Find out how much your home could sell for in as little as 3 minutes with a no-obligation cash offer.
Estimated market value$654,200
Get a cash offer in 3 minutes
Find out how much your home could sell for in as little as 3 minutes with a no-obligation cash offer.
Estimated market value
$654,200
