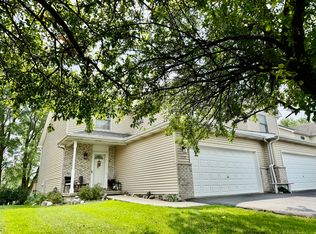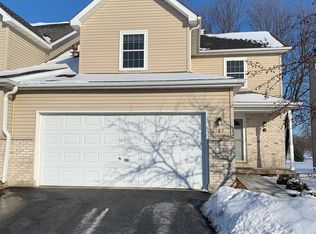Sold for $255,000 on 06/25/25
$255,000
1181 Golf Ct, Dekalb, IL 60115
3beds
2,012sqft
Single Family Residence
Built in 1997
4,356 Square Feet Lot
$262,000 Zestimate®
$127/sqft
$2,248 Estimated rent
Home value
$262,000
$204,000 - $335,000
$2,248/mo
Zestimate® history
Loading...
Owner options
Explore your selling options
What's special
ENJOY THE GOLF COURSE VIEW FROM YOUR DECK! Welcome home to your 3-bedroom, 3 bathroom attached duplex townhouse with a 2-car attached garage. Walking through the front door is ceramic tile flooring that continues through the kitchen, laundry area and the half bath. The large kitchen has lots of cabinets, granite countertops and stainless-steel appliances that will stay. Separate Dining room has hardwood floors that continues throughout the living room where you will find 18' high ceilings with an opening to look down from the second level. Sliding door leads out to your deck that looks out to the golf course. The master bedroom has hardwood floors 2 closets and en-suite full bathroom. The second bedroom has carpet. There are two closets in the hallway for extra storage leading to the 2nd full bath. The third bedroom has hardwood floor and two closets. The finished basement can be used for a family room. Updates include- new carpet on the stairs, hallway and one bedroom '24, the house has been freshly painted main floor in '24 upper level '25, Furnace and C/A '15, granite countertops, washer and dryer '16, stove '24, dishwasher '24, microwave '24, hot water heater '20. Schedule your showing today to see this townhouse and the view from your back door.
Zillow last checked: 8 hours ago
Listing updated: June 25, 2025 at 11:25am
Listed by:
Patty Spratt 815-761-7597,
Re/Max Hub City
Bought with:
NON-NWIAR Member
Northwest Illinois Alliance Of Realtors®
Source: NorthWest Illinois Alliance of REALTORS®,MLS#: 202502768
Facts & features
Interior
Bedrooms & bathrooms
- Bedrooms: 3
- Bathrooms: 3
- Full bathrooms: 2
- 1/2 bathrooms: 1
- Main level bathrooms: 1
Primary bedroom
- Level: Upper
- Area: 165
- Dimensions: 15 x 11
Bedroom 2
- Level: Upper
- Area: 110
- Dimensions: 11 x 10
Bedroom 3
- Level: Upper
- Area: 120
- Dimensions: 12 x 10
Dining room
- Level: Main
- Area: 99
- Dimensions: 11 x 9
Family room
- Level: Lower
- Area: 375
- Dimensions: 25 x 15
Kitchen
- Level: Main
- Area: 182
- Dimensions: 14 x 13
Living room
- Level: Main
- Area: 216
- Dimensions: 18 x 12
Heating
- Forced Air, Natural Gas
Cooling
- Central Air
Appliances
- Included: Disposal, Dishwasher, Dryer, Microwave, Refrigerator, Stove/Cooktop, Washer, Natural Gas Water Heater
- Laundry: Main Level
Features
- Granite Counters
- Basement: Full,Sump Pump,Finished
- Has fireplace: No
Interior area
- Total structure area: 2,012
- Total interior livable area: 2,012 sqft
- Finished area above ground: 1,352
- Finished area below ground: 660
Property
Parking
- Total spaces: 2
- Parking features: Asphalt, Attached, Garage Door Opener
- Garage spaces: 2
Features
- Levels: Two
- Stories: 2
- Patio & porch: Deck
- Has view: Yes
- View description: Golf Course
Lot
- Size: 4,356 sqft
- Features: County Taxes, Subdivided
Details
- Parcel number: 0827117004
Construction
Type & style
- Home type: SingleFamily
- Property subtype: Single Family Residence
Materials
- Brick/Stone, Siding, Vinyl
- Roof: Shingle
Condition
- Year built: 1997
Utilities & green energy
- Electric: Circuit Breakers
- Sewer: City/Community
- Water: City/Community
Community & neighborhood
Location
- Region: Dekalb
- Subdivision: IL
HOA & financial
HOA
- Has HOA: Yes
- HOA fee: $195 monthly
- Services included: Maintenance Grounds, Snow Removal
Other
Other facts
- Ownership: Fee Simple
Price history
| Date | Event | Price |
|---|---|---|
| 6/25/2025 | Sold | $255,000+2%$127/sqft |
Source: | ||
| 5/30/2025 | Pending sale | $250,000$124/sqft |
Source: | ||
| 5/28/2025 | Listed for sale | $250,000+6.4%$124/sqft |
Source: | ||
| 12/22/2023 | Listing removed | -- |
Source: | ||
| 12/21/2023 | Pending sale | $235,000$117/sqft |
Source: | ||
Public tax history
| Year | Property taxes | Tax assessment |
|---|---|---|
| 2024 | $5,503 -1.7% | $75,073 +14.7% |
| 2023 | $5,597 +3% | $65,458 +9.5% |
| 2022 | $5,433 -1.9% | $59,763 +6.6% |
Find assessor info on the county website
Neighborhood: 60115
Nearby schools
GreatSchools rating
- 1/10Tyler Elementary SchoolGrades: K-5Distance: 0.4 mi
- 3/10Huntley Middle SchoolGrades: 6-8Distance: 1 mi
- 3/10De Kalb High SchoolGrades: 9-12Distance: 2.7 mi
Schools provided by the listing agent
- Elementary: Other/Outside Area
- Middle: Other/Outside Area
- High: Other/Outside Area
- District: Other/Outside Area
Source: NorthWest Illinois Alliance of REALTORS®. This data may not be complete. We recommend contacting the local school district to confirm school assignments for this home.

Get pre-qualified for a loan
At Zillow Home Loans, we can pre-qualify you in as little as 5 minutes with no impact to your credit score.An equal housing lender. NMLS #10287.

