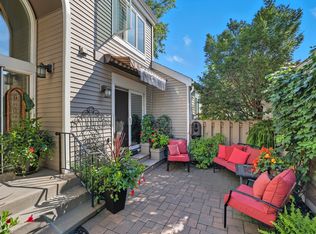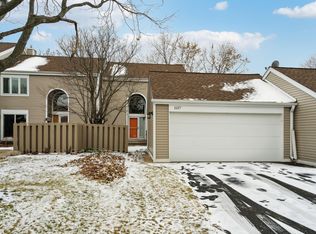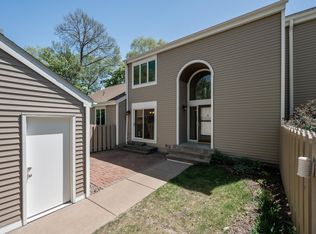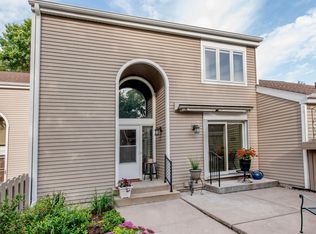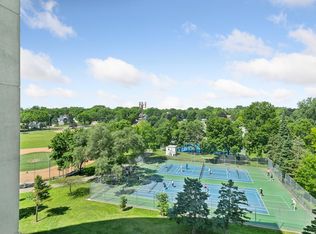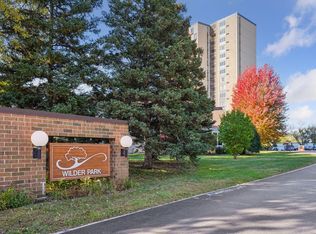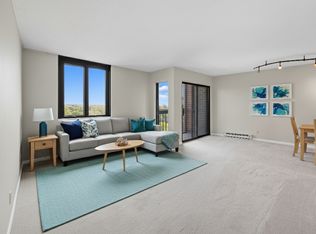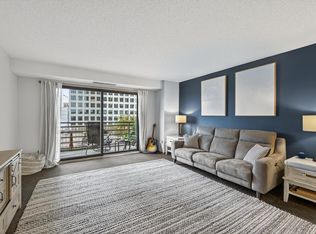You'll enjoy the bike trails, great sidewalks, tennis-pickle ball courts, baseball-softball fields,
ice rinks, playgrounds and park building next door. An amazing opportunity to live in the wonderful
Wilder Park Tower. This property boasts 2 large bedrooms, in unit laundry, remodeled bathroom,
white kitchen with stainless Frigidaire appliances, custom backsplash, artistically placed open
shelves and granite counters. The expansive windows bring in lots of natural light. Newer
electrical panel, heat and AC installed in unit. Enjoy plenty of outside parking and guest parking
in the open parking lot or on either wing of the building. This property includes a 1st floor music
room & library, 17th floor party room, club room and craft room, lower level 2 bedroom guest suite,
bike room, sauna, exercise room and plant solarium. The main floor lobby, hallways & many common
areas have newer updates. Over 2 million in upgrades done in 2021 & roof in 2023. The sellers will pay off the assessment for the new windows at the closing.
Active
$130,000
1181 Edgcumbe Rd APT 405, Saint Paul, MN 55105
2beds
960sqft
Est.:
High Rise
Built in 1978
-- sqft lot
$-- Zestimate®
$135/sqft
$707/mo HOA
What's special
Ice rinksBaseball-softball fieldsGreat sidewalksTennis-pickle ball courtsPlenty of outside parkingLots of natural lightExpansive windows
- 243 days |
- 774 |
- 41 |
Zillow last checked: 8 hours ago
Listing updated: November 29, 2025 at 05:42pm
Listed by:
Scott A Wojahn 612-701-7609,
Edina Realty, Inc.
Source: NorthstarMLS as distributed by MLS GRID,MLS#: 6699038
Tour with a local agent
Facts & features
Interior
Bedrooms & bathrooms
- Bedrooms: 2
- Bathrooms: 1
- Full bathrooms: 1
Rooms
- Room types: Living Room, Dining Room, Kitchen, Bedroom 1, Bedroom 2, Walk In Closet
Bedroom 1
- Level: Main
- Area: 108 Square Feet
- Dimensions: 12x9
Bedroom 2
- Level: Main
- Area: 108 Square Feet
- Dimensions: 12x9
Dining room
- Level: Main
- Area: 64 Square Feet
- Dimensions: 8x8
Kitchen
- Level: Main
- Area: 72 Square Feet
- Dimensions: 9x8
Living room
- Level: Main
- Area: 285 Square Feet
- Dimensions: 19x15
Walk in closet
- Level: Main
- Area: 30 Square Feet
- Dimensions: 6x5
Heating
- Heat Pump
Cooling
- Dual, Heat Pump
Appliances
- Included: Dishwasher, Dryer, Exhaust Fan, Microwave, Range, Refrigerator, Stainless Steel Appliance(s), Washer
- Laundry: Coin-op Laundry Owned
Features
- Basement: None
- Has fireplace: No
Interior area
- Total structure area: 960
- Total interior livable area: 960 sqft
- Finished area above ground: 960
- Finished area below ground: 0
Video & virtual tour
Property
Parking
- Total spaces: 2
- Parking features: Assigned, Attached, Detached, Asphalt, Guest, Multiple Garages, Other, Paved, More Parking Onsite for Fee, Secured, Underground, Unassigned
- Has attached garage: Yes
- Uncovered spaces: 2
Accessibility
- Accessibility features: Accessible Elevator Installed, Customized Wheelchair Accessible, Hallways 42"+, No Stairs External, No Stairs Internal
Features
- Levels: One
- Stories: 1
- Pool features: None
- Fencing: Chain Link,Partial
Lot
- Size: 871.2 Square Feet
- Features: Near Public Transit, Corner Lot, Property Adjoins Public Land, Many Trees
Details
- Foundation area: 960
- Parcel number: 102823110131
- Zoning description: Residential-Single Family
Construction
Type & style
- Home type: Condo
- Property subtype: High Rise
- Attached to another structure: Yes
Materials
- Brick/Stone, Metal Siding, Other, Stucco, Block, Brick, Concrete, Steel
- Roof: Age 8 Years or Less,Flat
Condition
- Age of Property: 47
- New construction: No
- Year built: 1978
Utilities & green energy
- Electric: Circuit Breakers, 100 Amp Service
- Gas: Electric
- Sewer: City Sewer/Connected
- Water: City Water/Connected
- Utilities for property: Underground Utilities
Community & HOA
Community
- Security: Fire Sprinkler System, Secured Garage/Parking
- Senior community: Yes
- Subdivision: Apt Own No75 Wilder Park Condo
HOA
- Has HOA: Yes
- Amenities included: Laundry, Coin-op Laundry Owned, Common Garden, Concrete Floors & Walls, Elevator(s), Fire Sprinkler System, In-Ground Sprinkler System, Lobby Entrance, Other, Sauna, Security
- Services included: Maintenance Structure, Controlled Access, Hazard Insurance, Lawn Care, Maintenance Grounds, Professional Mgmt, Trash, Sewer, Shared Amenities, Snow Removal
- HOA fee: $707 monthly
- HOA name: First Service Residential
- HOA phone: 651-698-2505
Location
- Region: Saint Paul
Financial & listing details
- Price per square foot: $135/sqft
- Tax assessed value: $115,400
- Annual tax amount: $1,526
- Date on market: 4/11/2025
- Cumulative days on market: 240 days
- Road surface type: Paved
Estimated market value
Not available
Estimated sales range
Not available
Not available
Price history
Price history
| Date | Event | Price |
|---|---|---|
| 7/29/2025 | Price change | $130,000-3%$135/sqft |
Source: | ||
| 5/14/2025 | Price change | $134,000-0.7%$140/sqft |
Source: | ||
| 4/11/2025 | Listed for sale | $134,900+12.4%$141/sqft |
Source: | ||
| 12/21/2023 | Sold | $120,000-3.9%$125/sqft |
Source: | ||
| 11/17/2023 | Pending sale | $124,900$130/sqft |
Source: | ||
Public tax history
Public tax history
| Year | Property taxes | Tax assessment |
|---|---|---|
| 2024 | $1,268 -26.1% | $115,400 +14.9% |
| 2023 | $1,716 -0.5% | $100,400 -3% |
| 2022 | $1,724 +10.4% | $103,500 -0.6% |
Find assessor info on the county website
BuyAbility℠ payment
Est. payment
$1,390/mo
Principal & interest
$504
HOA Fees
$707
Other costs
$179
Climate risks
Neighborhood: Macalester-Groveland
Nearby schools
GreatSchools rating
- 8/10Randolph Heights Elementary SchoolGrades: PK-5Distance: 0.4 mi
- 3/10Hidden River Middle SchoolGrades: 6-8Distance: 1.3 mi
- 7/10Central Senior High SchoolGrades: 9-12Distance: 1.2 mi
- Loading
- Loading
