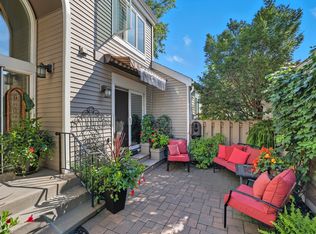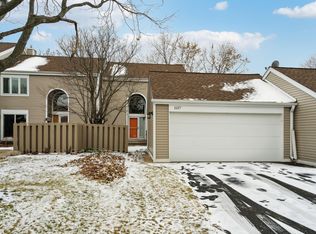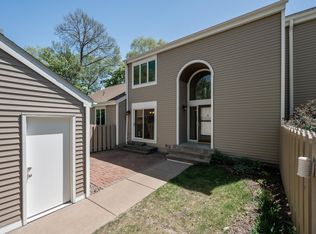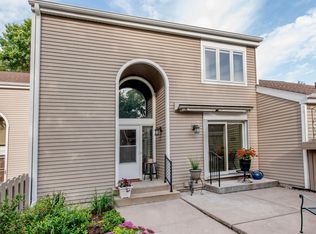Closed
$117,900
1181 Edgcumbe Rd APT 202, Saint Paul, MN 55105
2beds
1,017sqft
High Rise
Built in 1978
-- sqft lot
$119,100 Zestimate®
$116/sqft
$1,618 Estimated rent
Home value
$119,100
$107,000 - $132,000
$1,618/mo
Zestimate® history
Loading...
Owner options
Explore your selling options
What's special
This corner condo boasts treetop views out of two sides and you'll enjoy an attached underground parking stall near the door(#27). You will feel at home in this 2nd floor condo with the large expansive windows overlooking the baseball diamond, pickleball courts and lawn. Newer Kitchen Aid dishwasher and a front loading washer and dryer inside your unit. The large hallway walk-in closet offers lots of storage shelves. In the bathroom you'll enjoy a new stainless light fixture, newer vanity and modern flooring. This is a 55+ building but allows up to 20% under age 55 to own & currently there is room under the cap. Great opportunity to live in the wonderful Wilder Park Tower. This property includes a music room, party
room, exercise room, sauna, club room, 2 bed guest room, bike coral, community room, craft room, plant
solarium and library. The main floor lobby, hallways & many common areas have newer updates. Over 2
million in upgrades done in 2021 & roof in 2023. The seller will be paying off the window assessment at the closing. Also enjoy plenty of outside parking and guest parking in the open parking lot or on either wing of the building. An amazing opportunity to live in the wonderful Wilder Park Tower.
Zillow last checked: 8 hours ago
Listing updated: May 22, 2025 at 12:21pm
Listed by:
Scott A Wojahn 612-701-7609,
Edina Realty, Inc.
Bought with:
Jonathan Kiernan
BRIX Real Estate
Source: NorthstarMLS as distributed by MLS GRID,MLS#: 6699056
Facts & features
Interior
Bedrooms & bathrooms
- Bedrooms: 2
- Bathrooms: 1
- Full bathrooms: 1
Bedroom 1
- Level: Main
- Area: 156 Square Feet
- Dimensions: 13x12
Bedroom 2
- Level: Main
- Area: 121 Square Feet
- Dimensions: 11x11
Dining room
- Level: Main
- Area: 110 Square Feet
- Dimensions: 11x10
Garage
- Level: Lower
- Area: 144 Square Feet
- Dimensions: 16x9
Kitchen
- Level: Main
- Area: 80 Square Feet
- Dimensions: 10x8
Living room
- Level: Main
- Area: 216 Square Feet
- Dimensions: 18x12
Walk in closet
- Level: Main
- Area: 36 Square Feet
- Dimensions: 6x6
Heating
- Baseboard, Heat Pump
Cooling
- Heat Pump
Appliances
- Included: Dishwasher, Disposal, Dryer, Exhaust Fan, Range, Refrigerator, Washer
- Laundry: Coin-op Laundry Owned
Features
- Basement: None
- Has fireplace: No
Interior area
- Total structure area: 1,017
- Total interior livable area: 1,017 sqft
- Finished area above ground: 1,017
- Finished area below ground: 0
Property
Parking
- Total spaces: 1
- Parking features: Attached, Asphalt, Garage Door Opener, Guest, Garage, Underground
- Attached garage spaces: 1
- Has uncovered spaces: Yes
- Details: Garage Dimensions (16x9)
Accessibility
- Accessibility features: Accessible Elevator Installed, Hallways 42"+, No Stairs External
Features
- Levels: One
- Stories: 1
- Pool features: None
- Fencing: Chain Link,Partial
Lot
- Features: Near Public Transit, Corner Lot, Property Adjoins Public Land, Many Trees
Details
- Foundation area: 1017
- Parcel number: 102823110096
- Zoning description: Residential-Single Family
Construction
Type & style
- Home type: Condo
- Property subtype: High Rise
- Attached to another structure: Yes
Materials
- Brick/Stone, Brick, Concrete, Steel
- Roof: Age 8 Years or Less,Flat
Condition
- Age of Property: 47
- New construction: No
- Year built: 1978
Utilities & green energy
- Electric: Circuit Breakers, Power Company: Xcel Energy
- Gas: Electric
- Sewer: City Sewer/Connected, City Sewer - In Street
- Water: City Water/Connected, City Water - In Street
- Utilities for property: Underground Utilities
Community & neighborhood
Security
- Security features: Fire Sprinkler System
Senior living
- Senior community: Yes
Location
- Region: Saint Paul
- Subdivision: Apt Own No75 Wilder Park Condo
HOA & financial
HOA
- Has HOA: Yes
- HOA fee: $781 monthly
- Amenities included: Laundry, Coin-op Laundry Owned, Common Garden, Concrete Floors & Walls, Boat Dock, Elevator(s), Fire Sprinkler System, In-Ground Sprinkler System, Lobby Entrance, Other, Sauna, Security
- Services included: Lawn Care, Other, Maintenance Grounds, Professional Mgmt, Trash, Security, Sewer, Shared Amenities, Snow Removal
- Association name: First Service Residential
- Association phone: 651-698-2505
Other
Other facts
- Road surface type: Paved
Price history
| Date | Event | Price |
|---|---|---|
| 5/22/2025 | Sold | $117,900-4.1%$116/sqft |
Source: | ||
| 4/18/2025 | Listed for sale | $122,900+1.7%$121/sqft |
Source: | ||
| 10/24/2003 | Sold | $120,900$119/sqft |
Source: Public Record | ||
Public tax history
| Year | Property taxes | Tax assessment |
|---|---|---|
| 2024 | $1,334 -4.9% | $93,600 -10.4% |
| 2023 | $1,402 -0.1% | $104,500 -3% |
| 2022 | $1,404 +6.8% | $107,700 -0.6% |
Find assessor info on the county website
Neighborhood: Macalester-Groveland
Nearby schools
GreatSchools rating
- 8/10Randolph Heights Elementary SchoolGrades: PK-5Distance: 0.4 mi
- 3/10Hidden River Middle SchoolGrades: 6-8Distance: 1.3 mi
- 7/10Central Senior High SchoolGrades: 9-12Distance: 1.2 mi
Get a cash offer in 3 minutes
Find out how much your home could sell for in as little as 3 minutes with a no-obligation cash offer.
Estimated market value
$119,100
Get a cash offer in 3 minutes
Find out how much your home could sell for in as little as 3 minutes with a no-obligation cash offer.
Estimated market value
$119,100



